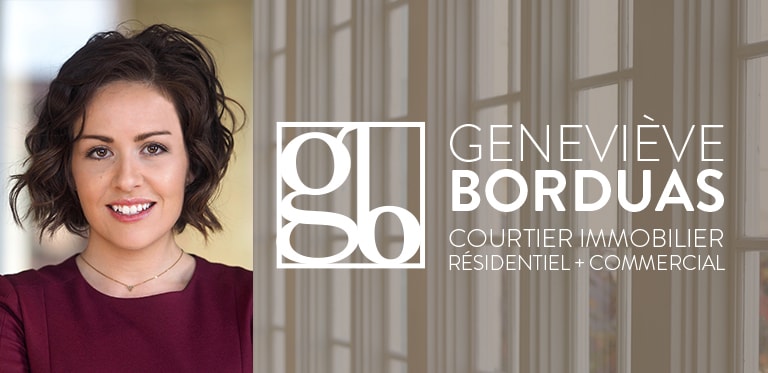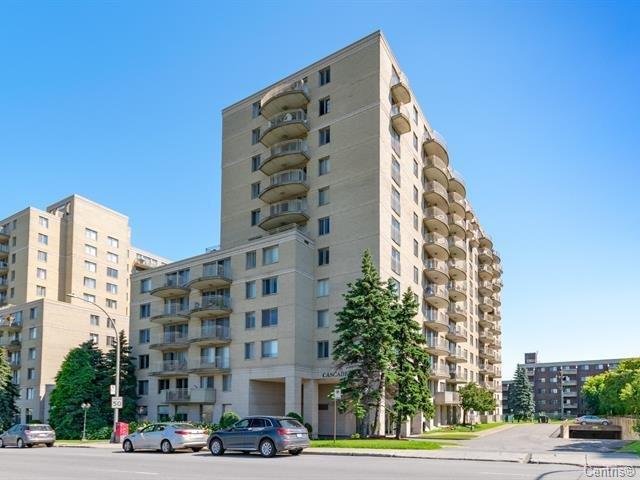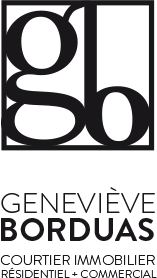Geneviève Borduas
Real estate broker
Courtier Immobilier
résidentiel + commercial
résidentiel + commercial
Office : 514 333-0490
Cellular :
Fax : #
Cellular :
Fax : #
Condo for sale, Montréal (Saint-Laurent)
sold

Façade  Hall d'entrée
Hall d'entrée  Salon
Salon  Salon
Salon  Salon
Salon  Salon
Salon  Salle à manger
Salle à manger  Salle à manger
Salle à manger  Salle à manger
Salle à manger  Cuisine
Cuisine  Cuisine
Cuisine  Chambre à coucher principale
Chambre à coucher principale  Chambre à coucher principale
Chambre à coucher principale  Salle de bains
Salle de bains  Chambre à coucher
Chambre à coucher  Coin repas
Coin repas  Bureau
Bureau  Salle de bains
Salle de bains  Réception
Réception  Piscine
Piscine  Salle d'exercice
Salle d'exercice  Balcon
Balcon  Balcon
Balcon  Façade
Façade  Vue
Vue  Garage
Garage  Garage
Garage  Autre
Autre 
 Hall d'entrée
Hall d'entrée  Salon
Salon  Salon
Salon  Salon
Salon  Salon
Salon  Salle à manger
Salle à manger  Salle à manger
Salle à manger  Salle à manger
Salle à manger  Cuisine
Cuisine  Cuisine
Cuisine  Chambre à coucher principale
Chambre à coucher principale  Chambre à coucher principale
Chambre à coucher principale  Salle de bains
Salle de bains  Chambre à coucher
Chambre à coucher  Coin repas
Coin repas  Bureau
Bureau  Salle de bains
Salle de bains  Réception
Réception  Piscine
Piscine  Salle d'exercice
Salle d'exercice  Balcon
Balcon  Balcon
Balcon  Façade
Façade  Vue
Vue  Garage
Garage  Garage
Garage  Autre
Autre 
MLS 26856937
Address
725, Place Fortier,
apt. 602,
Montréal (Saint-Laurent)
Description
Rooms : 8 | Bedrooms : 3 | Bathroom : 2 | Shower room : 0
Spacious corner condo facing South-East, with hardwood floors, open-concept living and dining areas. Renovated kitchen with oak cabinets, granite countertops, and a breakfast nook. Master bedroom with walk-in closet and en-suite bathroom. Laundry room, large balcony, beautiful open view, storage locker, and garage. Strategically located a few steps from the REM, Caron Park, and the shopping center. Enjoy the building's amenities, which include an indoor heated pool, an exercise room, a sauna, a jacuzzi, and a reception room that can be reserved for your private events. Condo fees include hot water.
Characteristics
| Property Type | Condo | Year of construction | 1982 |
| Type of building | Detached | Trade possible | |
| Building Size | Certificate of Location | ||
| Living Area | 1,392.85 sq. ft. | ||
| Lot Size | Deed of Sale Signature | ||
| Cadastre | |||
| Zoning | Residential |
| Pool | Indoor, Inground | ||
| Water supply | Municipality | Parking | Garage (1) |
| Driveway | |||
| Roofing | Garage | Heated, Attached | |
| Siding | Lot | ||
| Windows | Topography | ||
| Window Type | Distinctive Features | ||
| Energy/Heating | Electricity | View | |
| Basement | Proximity | Public transport, High school, Réseau Express Métropolitain (REM), Elementary school, Park - green area, Daycare centre, Cegep, Highway, Other | |
| Bathroom |
| Sewage system | Municipal sewer | Heating system | Air circulation |
| Cupboard | Wood | Restrictions/Permissions | Pets allowed with conditions |
| Mobility impared accessible | Exterior access ramp |
Dimensions
Living area
1,392.85 sq. ft.
Fees and taxes
School taxes :
$311 (2024)
Municipal Taxes :
$2,696 (2024)
Total
$3,007
Expenses / Energy (per year)
Co-ownership fees
$4,860
Municipal evaluation
Year
2024
Lot
$90,700
Building
$330,700
Total
$421,400
Room dimensions
Rooms
: 8 | Bedrooms
:
3 | Bathroom
: 2 |
Shower room
: 0
| Rooms | LEVEL | DIMENSIONS | Type of flooring | Additional information |
|---|---|---|---|---|
| Living room | Other | 23.6x12.9 P | Parquetry | |
| Dining room | Other | 11.3x8.11 P | Parquetry | |
| Kitchen | Other | 16.11x9.1 P | Ceramic tiles | |
| Primary bedroom | Other | 21x11.3 P | Parquetry | |
| Bedroom | Other | 17.6x10.5 P | Parquetry | |
| Bedroom | Other | 15.1x9.1 P | Parquetry | |
| Bathroom | Other | 8.3x5.1 P | Ceramic tiles | |
| Bathroom | Other | 8.11x5.2 P | Ceramic tiles | adj cac princ |
Inclusions
Dishwasher,blinds,solar window shade,curtains,4 fans fixed on the ceiling,tv support,lights fixtures,Central Vacum & accessories.
Exclusions
All the speakers from the sound system and personnal belongs.
Addenda
This condo has benefited from several improvements since
2018, including: heating and air conditioning systems,
window caulking, soundproofing of the three bedrooms,
pre-wiring for a sound system, door replacements, painting,
optomization of the closets and storage spaces,new kitchen
fan and bathroom exhausts, modernization of the bathrooms
and kitchen.








