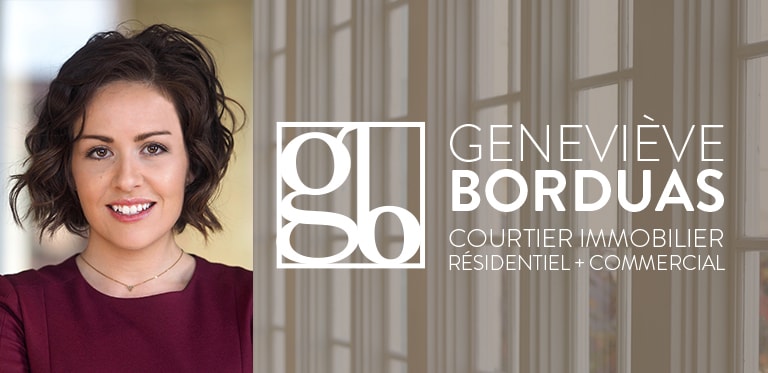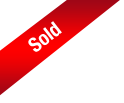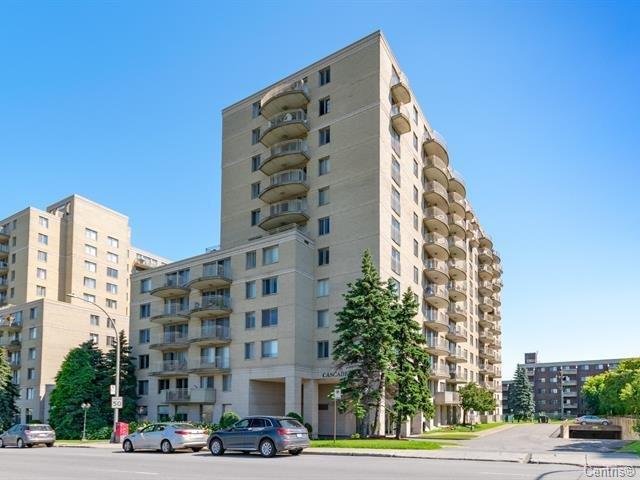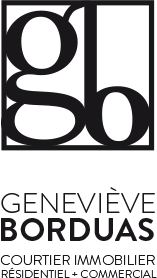résidentiel + commercial
Cellular :
Fax : #
Condo for sale, Montréal (Saint-Laurent)

Characteristics
| Property Type | Condo | Year of construction | 1982 |
| Type of building | Detached | Trade possible | |
| Building Size | Certificate of Location | ||
| Living Area | 1,330.48 sq. ft. | ||
| Lot Size | Deed of Sale Signature | 30 days | |
| Cadastre | |||
| Zoning | Residential |
| Pool | Inground | ||
| Water supply | Municipality | Parking | Garage (1) |
| Driveway | |||
| Roofing | Garage | ||
| Siding | Lot | ||
| Windows | Topography | ||
| Window Type | Distinctive Features | ||
| Energy/Heating | Electricity | View | Panoramic |
| Basement | Proximity | Public transport, High school, Réseau Express Métropolitain (REM), Elementary school, Park - green area, Daycare centre, Cegep, Highway | |
| Bathroom | Adjoining to primary bedroom |
| Sewage system | Municipal sewer | Equipment available | Wall-mounted air conditioning |
| Available services | Hot tub/Spa, Sauna, Indoor storage space, Indoor pool, Exercise room, Garbage chute, Common areas | Easy access | Elevator |
| Heating system | Electric baseboard units | Cupboard | Wood |
Room dimensions
| Rooms | LEVEL | DIMENSIONS | Type of flooring | Additional information |
|---|---|---|---|---|
| Living room | Other | 25.8x11.7 P | Carpet | |
| Dining room | Other | 10.7x9.5 P | Carpet | |
| Kitchen | Other | 17.9x7.10 P | Ceramic tiles | |
| Primary bedroom | Other | 22.7x11.3 P | Carpet | |
| Bedroom | Other | 17.1x9.11 P | Carpet | |
| Bedroom | Other | 13.11x9.4 P | Carpet | mur ouvert sur le salon |
| Bathroom | Other | 7.11x5 P | Ceramic tiles | cac princ |
| Bathroom | Other | 7.6x5 P | Ceramic tiles | |
| Hallway | Other | 8.3x5.6 P | Ceramic tiles |
Inclusions
Exclusions
Addenda
Enjoy a 3D visit with this link:
https://tour.bonnevisite.com/2249421?a=1&pws=1
Corner unit! Superb, spacious condo on the 16th and top
floor, very sunny, west-facing with a large balcony and
stunning views!
Discover this magnificent, spacious condo offering three
generous bedrooms and two full bathrooms. Enjoy an immense
living room, dining area, and a kitchen with a breakfast
nook. The master bedroom is particularly large, featuring
an en-suite bathroom and a walk-in closet. The third
bedroom, currently open to the living room, can easily be
enclosed for added privacy.
Main Features:
Bedrooms: 3
Bathrooms: 2
Floor: 16th, top floor
Orientation: West, very sunny
Flooring: Carpet and Ceramic
Garage: Indoor
Locker: Private
Additional Amenities:
Indoor pool
Well-equipped exercise room
Sauna
Exceptional Location:
Close to grocery stores, pharmacies, and Marché Central
Quick access to REM station (Montpellier) and public
transport options
Surrounded by nearby parks and the pleasant Parc Caron
Condo Fees:
Condo fees include electricity, heating, air conditioning,
and hot water.
Don't miss the opportunity to live in this superb condo
offering comfort and amenities in an ideal location!
Special Assessment Related to Elevators:
Please refer to the "assessment" annex. The seller will
cover any payments due before the signing of the deed of
sale.
































