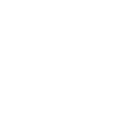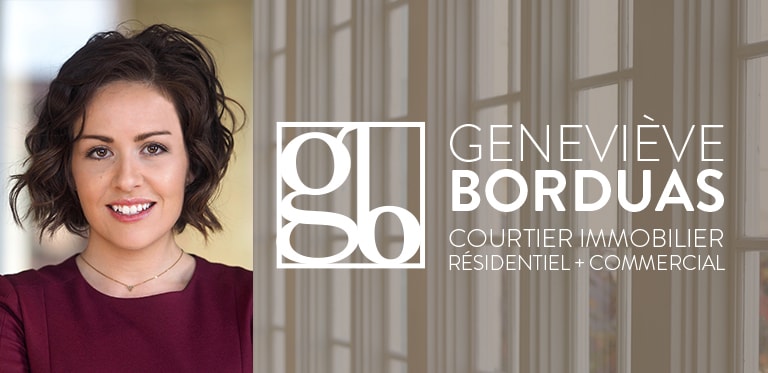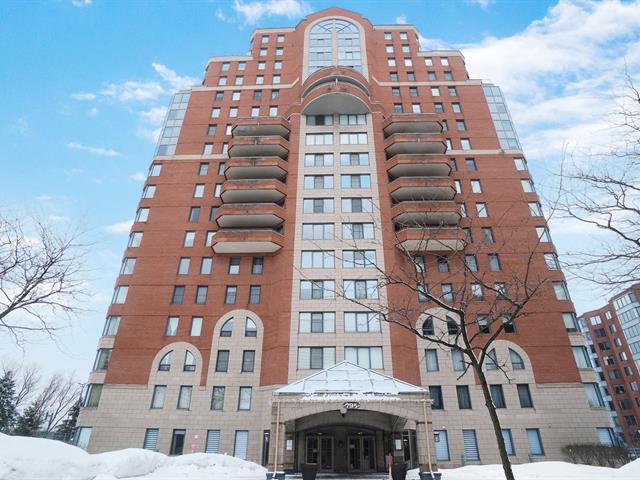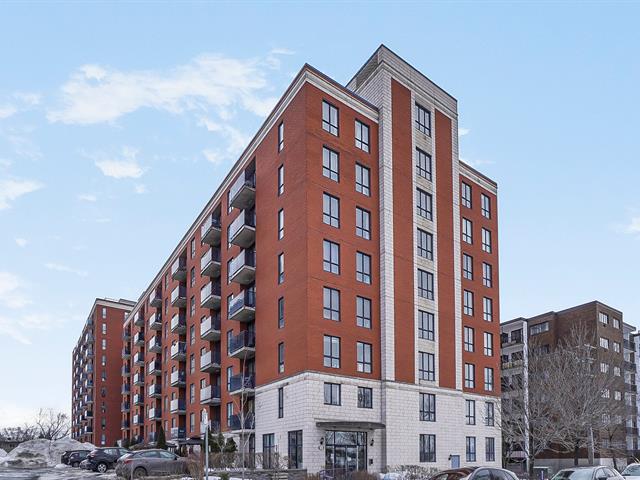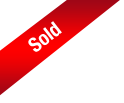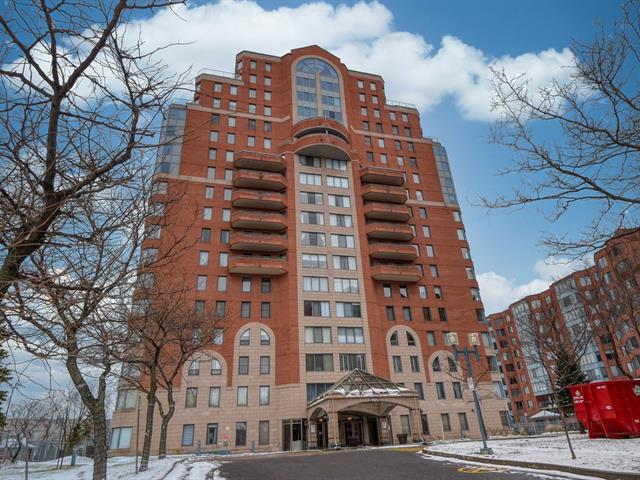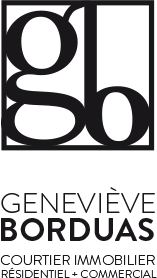Geneviève Borduas
Real estate broker
Courtier Immobilier
résidentiel + commercial
résidentiel + commercial
Office : 514 333-0490
Cellular :
Fax : #
Cellular :
Fax : #
Condo for sale, Montréal (Saint-Laurent)
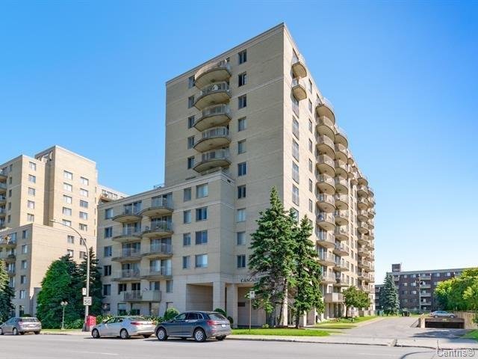

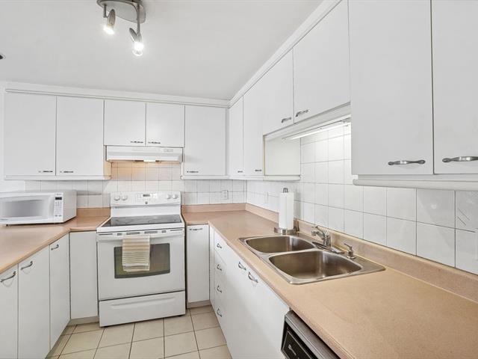
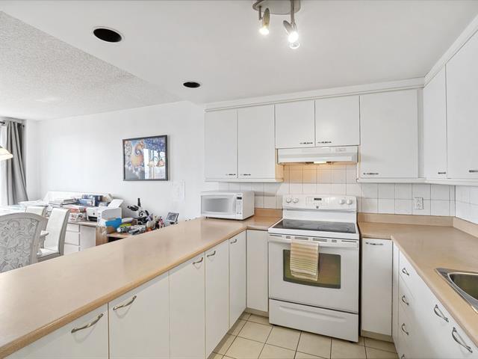
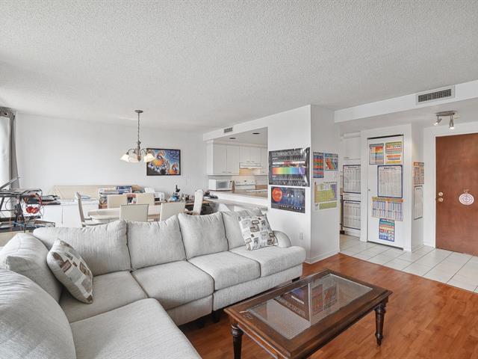
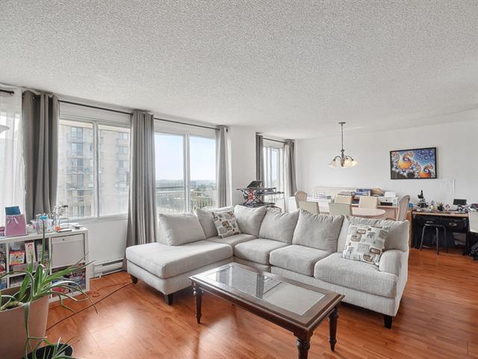
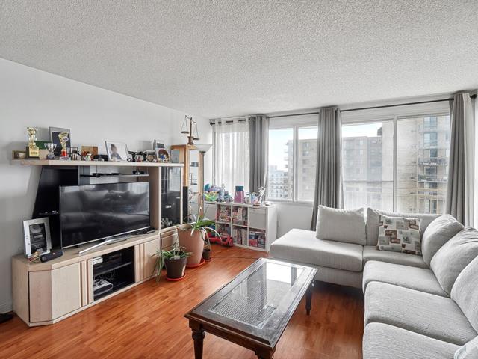
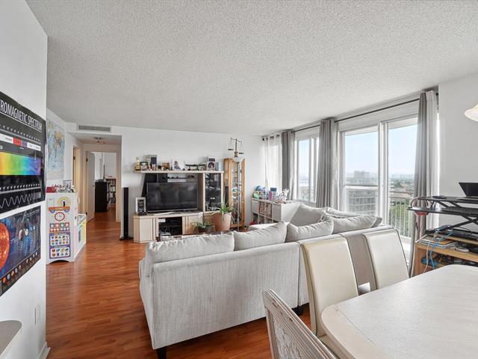
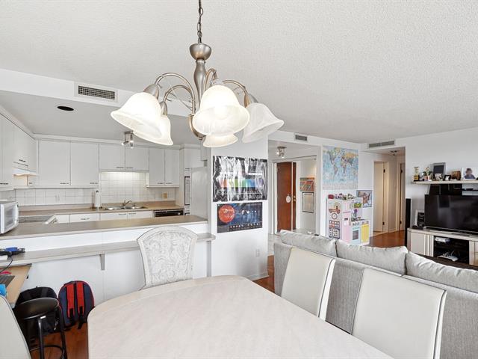
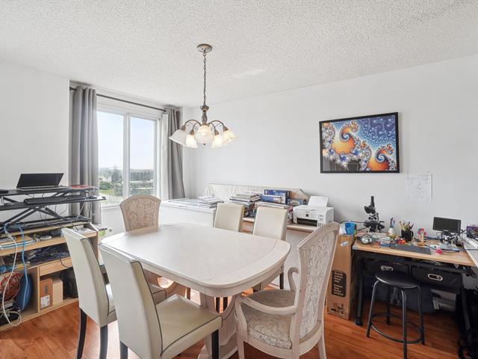
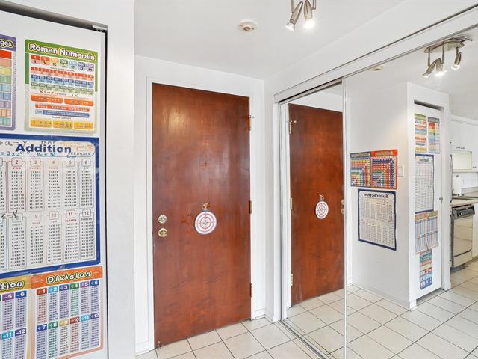
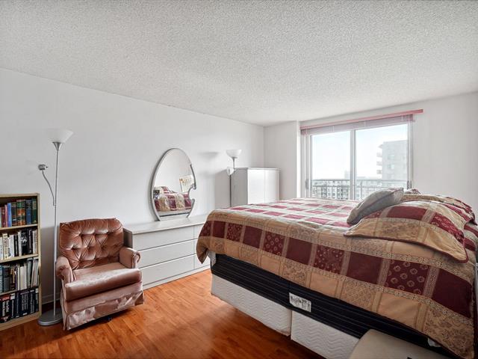
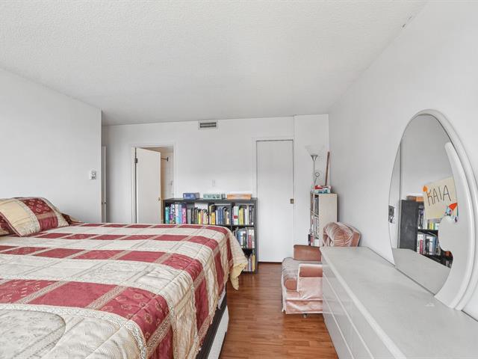
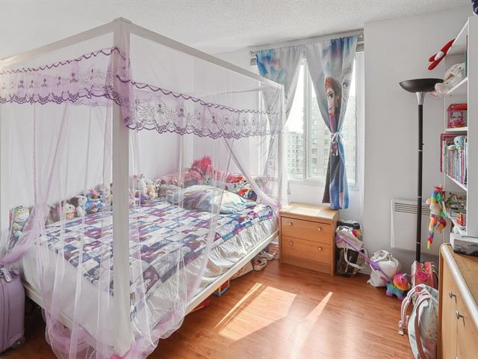
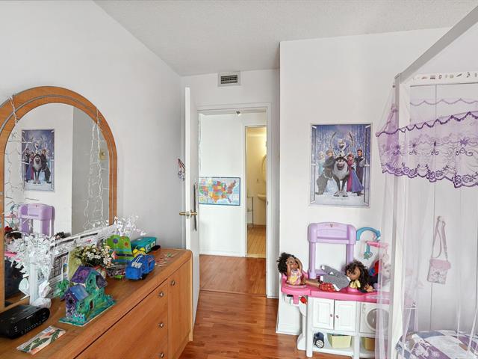
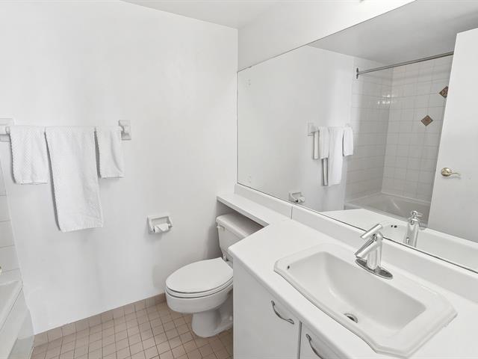
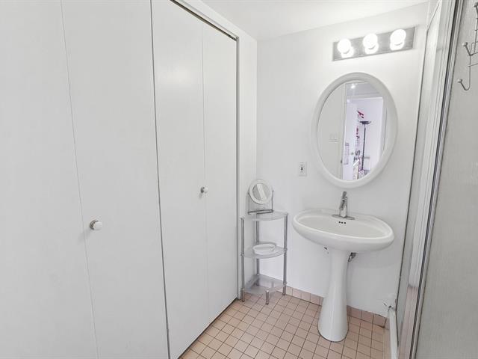
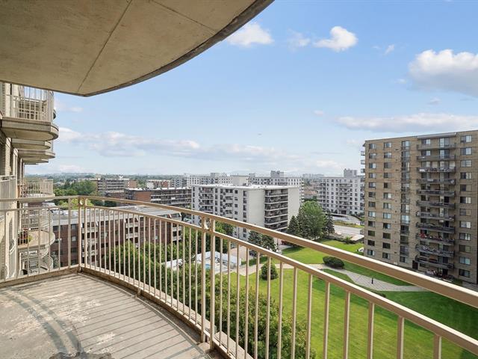
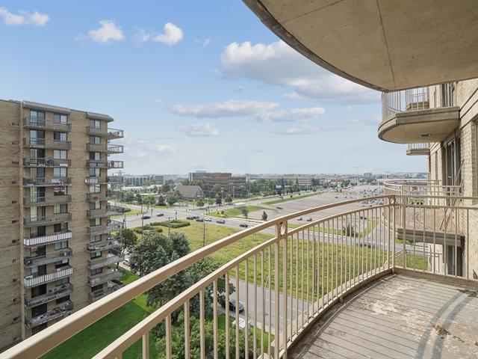
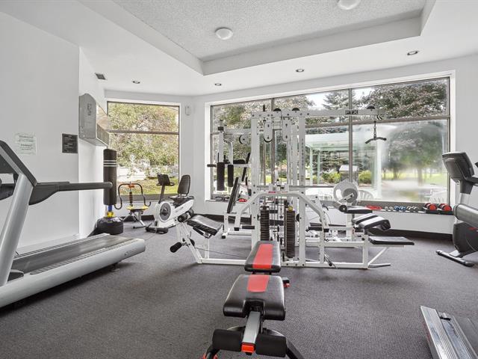
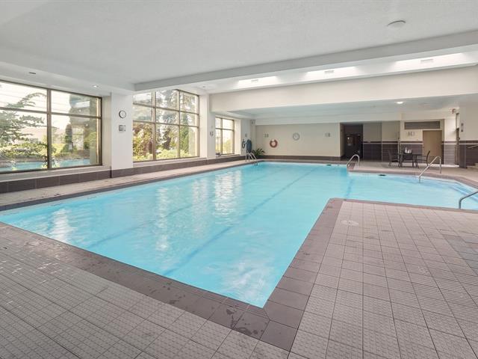
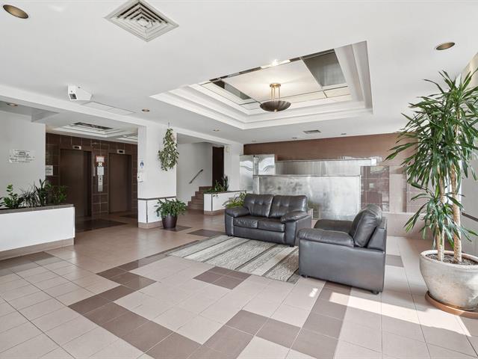
MLS 18338967
Address
11111, Boul. Cavendish,
apt. 1005,
Montréal (Saint-Laurent)
Description
Rooms : 7 | Bedrooms : 2 | Bathroom : 2 | Shower room : 0
Stunning 2-bedroom, 2-bathroom unit located on the 10th floor, offering spectacular unobstructed views with a southwest exposure. Very bright, this unit features a large balcony. The master bedroom includes a walk-in closet and an adjoining bathroom. Two indoor garages are also included. The building is impeccably maintained and offers exceptional amenities such as a gym, sauna, indoor pool, and private garden. Ideally located across from Place Vertu, near a large park, and just minutes from essential services and much more. Easy access to highways and public transportation.
Characteristics
| Property Type | Condo | Year of construction | 1990 |
| Type of building | Detached | Trade possible | |
| Building Size | Certificate of Location | ||
| Living Area | 1,050.55 sq. ft. | ||
| Lot Size | Deed of Sale Signature | ||
| Cadastre | |||
| Zoning | Residential |
| Pool | |||
| Water supply | Municipality | Parking | Garage (2) |
| Driveway | |||
| Roofing | Garage | Heated, Attached | |
| Siding | Lot | ||
| Windows | Topography | ||
| Window Type | Distinctive Features | ||
| Energy/Heating | View | Other | |
| Basement | Proximity | Public transport, High school, Elementary school, Park - green area, Daycare centre, Cegep, Highway | |
| Bathroom |
| Sewage system | Municipal sewer | Restrictions/Permissions | Short-term rentals not allowed |
Dimensions
Living area
1,050.55 sq. ft.
Fees and taxes
School taxes :
$315 (2024)
Municipal Taxes :
$2,679 (2024)
Total
$2,994
Expenses / Energy (per year)
Co-ownership fees
$4,872
Municipal evaluation
Year
2024
Lot
$73,300
Building
$336,200
Total
$409,500
Room dimensions
Rooms
: 7 | Bedrooms
:
2 | Bathroom
: 2 |
Shower room
: 0
| Rooms | LEVEL | DIMENSIONS | Type of flooring | Additional information |
|---|---|---|---|---|
| Living room | Other | 15.3x11.4 P | Floating floor | |
| Dining room | Other | 12.11x11.2 P | Floating floor | |
| Primary bedroom | Other | 15.3x10.8 P | Floating floor | |
| Bedroom | Other | 11.6x10.4 P | Floating floor | |
| Kitchen | Other | 10.9x7.11 P | Ceramic tiles | |
| Bathroom | Other | 6.8x5.9 P | Ceramic tiles | |
| Bathroom | Other | 7.11x5.9 P | Ceramic tiles |
Inclusions
Refrigerator, Stove, Dishwasher, Washer, Dryer, Light fixtures, 2 interior garage parking: SS2#103 and SS2#147, anf 1 storage locker #92
Exclusions
Personal belongings of the tenant
Addenda
Enjoy a 3D visit with this link:
https://tour.bonnevisite.com/2268493?a=1&pws=1
- Bâtisse bien maintenue.
- Bon fond de prévoyance accumulé de 1,533,392.25 $
- Frais de condo raisonnable de 406.15/ mois.
- Cotisation spéciale 191.38$/mois jusqu'au 1er Juin 2025:
Fond d'assurance, Déficit l'année passé 2024, Valve
principale.
- Cotisation spéciale 189.06$/mois Jusqu'au 1er Septembre
2026: Modernisation des ascenseurs, Remplacement de
l'interphone de la porte d'entrée et du système d'accès par
porte-clés et Installation de vannes d'arrêt d'eau
automatiques dans tous les condos.
