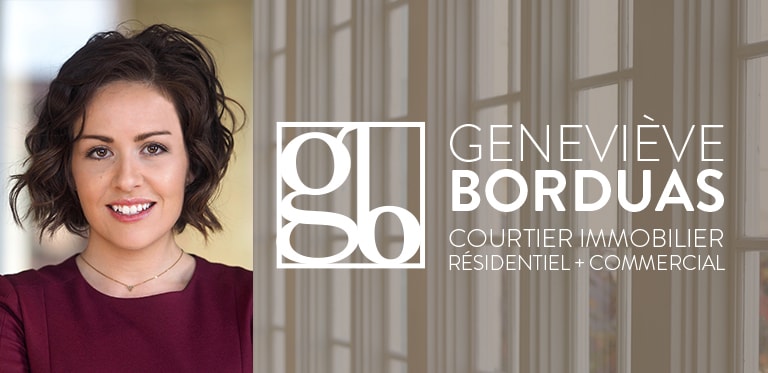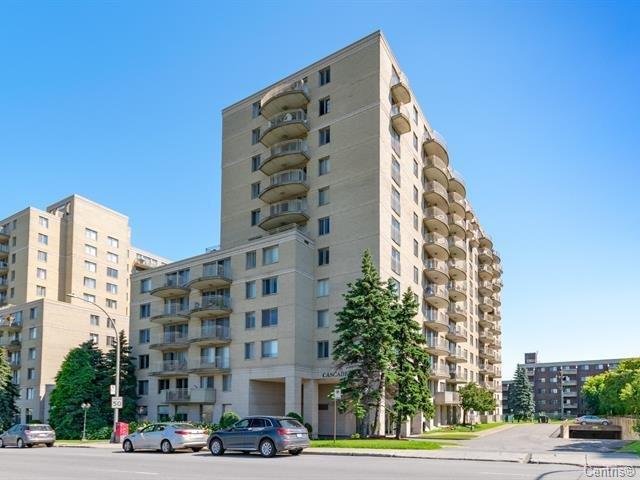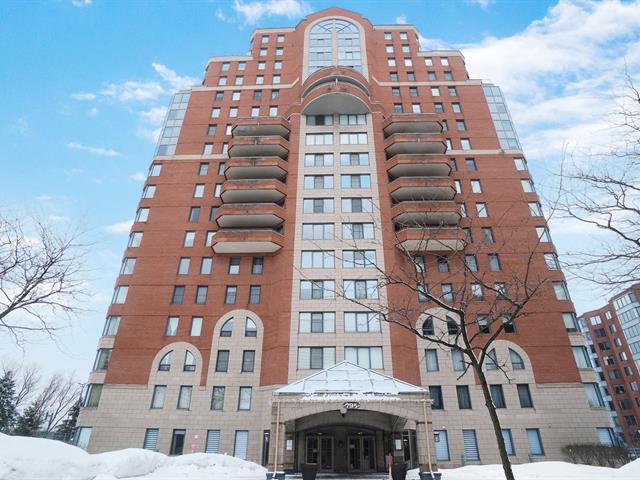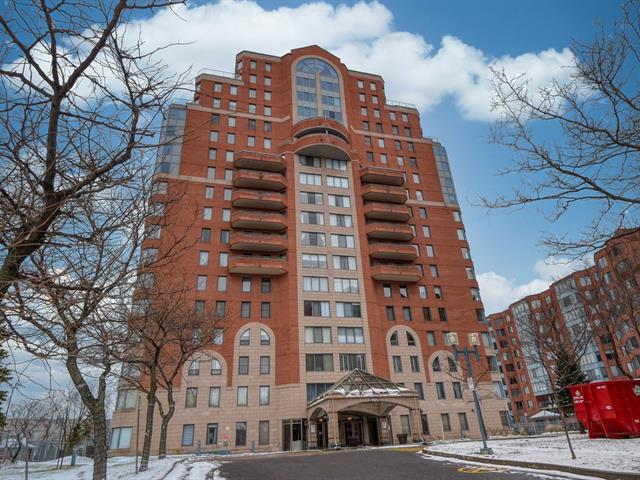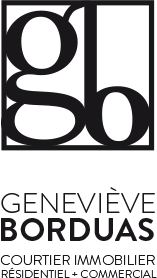Geneviève Borduas
Real estate broker
Courtier Immobilier
résidentiel + commercial
résidentiel + commercial
Office : 514 333-0490
Cellular :
Fax : #
Cellular :
Fax : #
Condo for sale, Montréal (Saint-Laurent)
sold
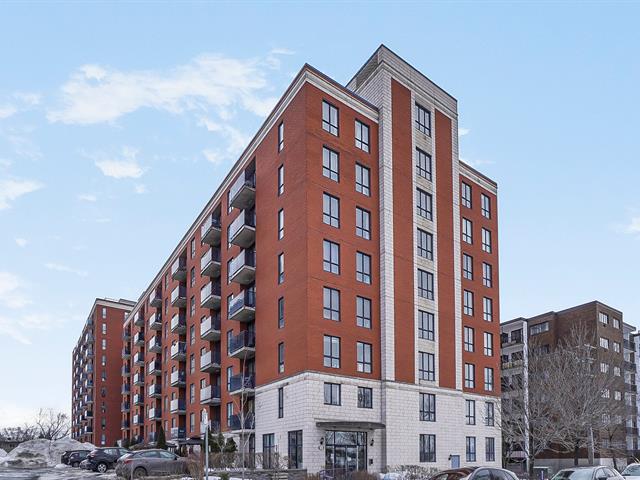
Façade  Salon
Salon 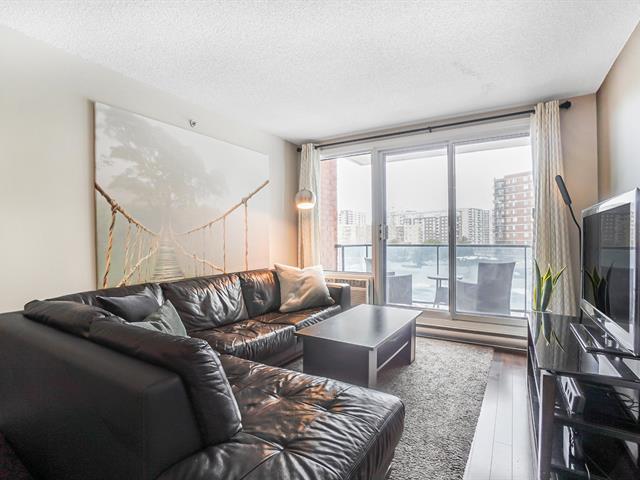 Salon
Salon 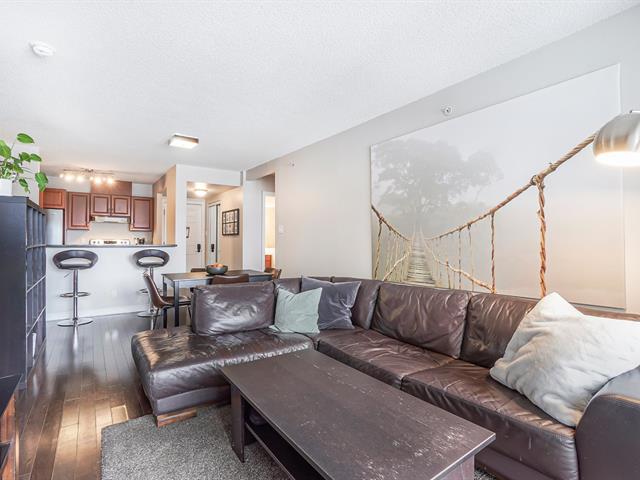 Salon
Salon 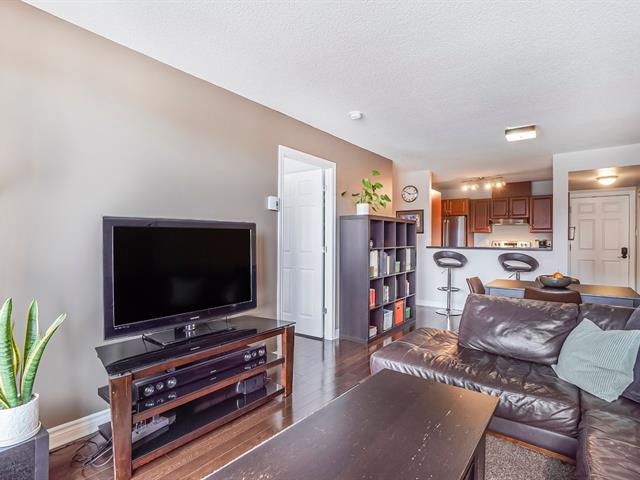 Salle à manger
Salle à manger 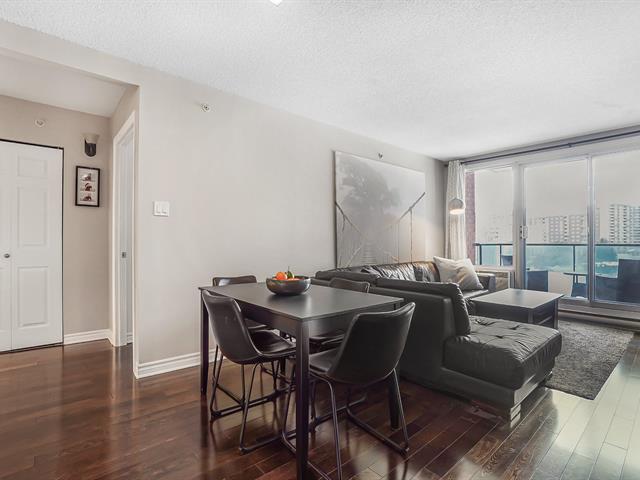 Salle à manger
Salle à manger 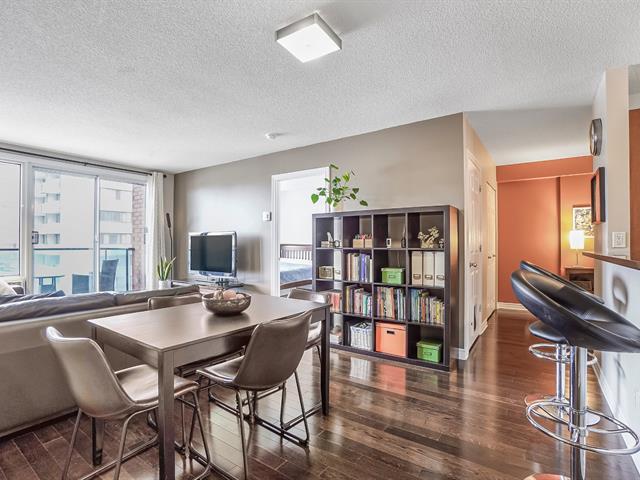 Cuisine
Cuisine 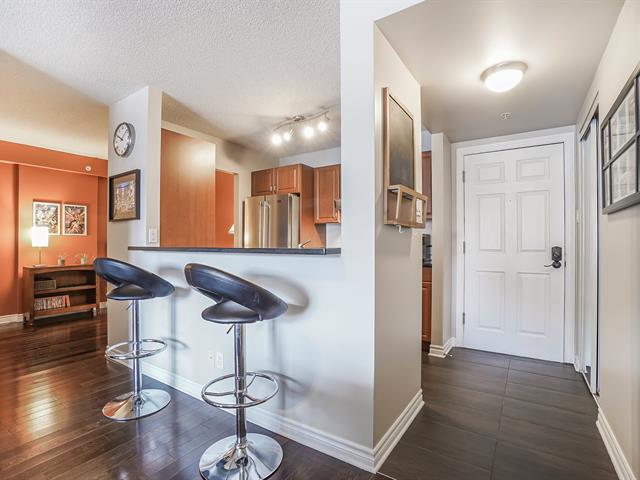 Cuisine
Cuisine 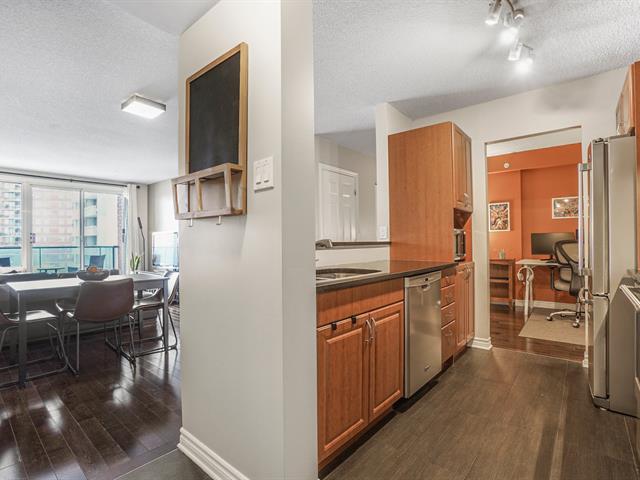 Cuisine
Cuisine 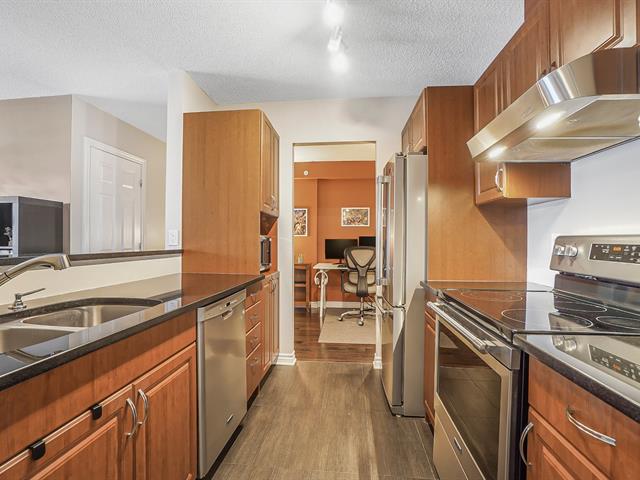 Cuisine
Cuisine 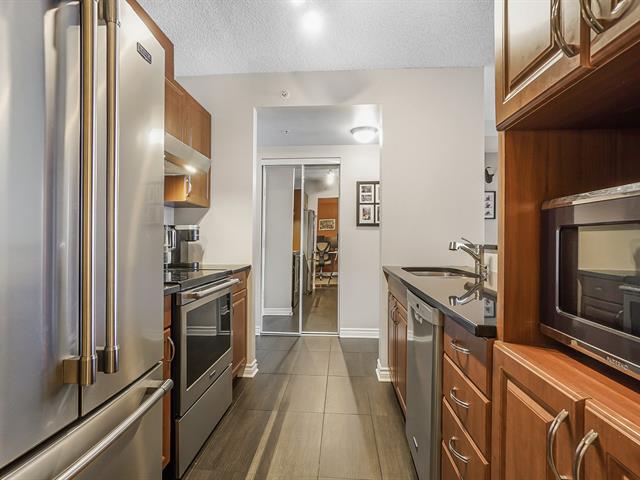 Cuisine
Cuisine 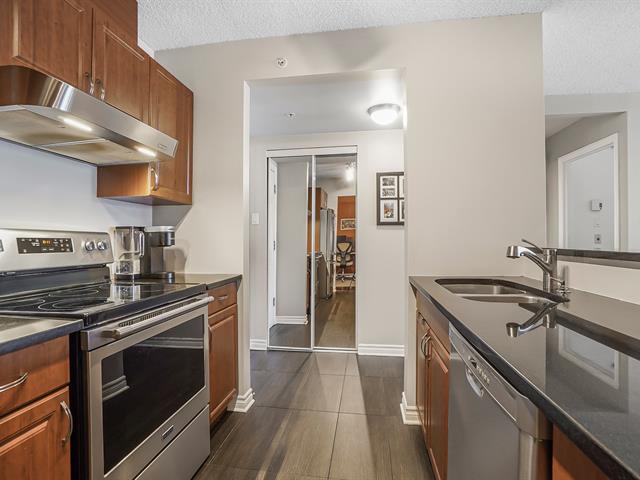 Chambre à coucher principale
Chambre à coucher principale 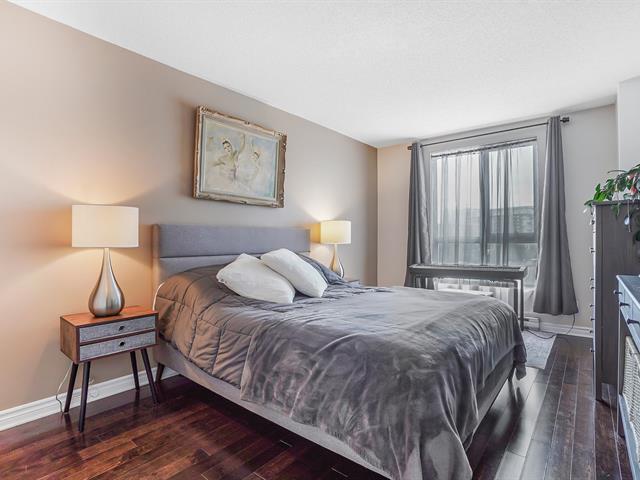 Chambre à coucher principale
Chambre à coucher principale 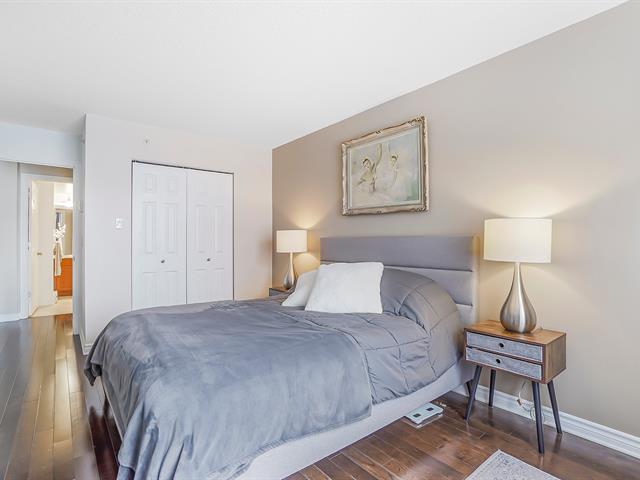 Chambre à coucher
Chambre à coucher 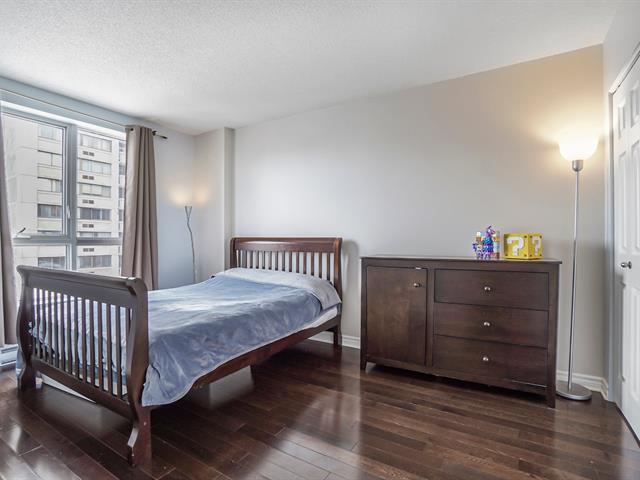 Chambre à coucher
Chambre à coucher 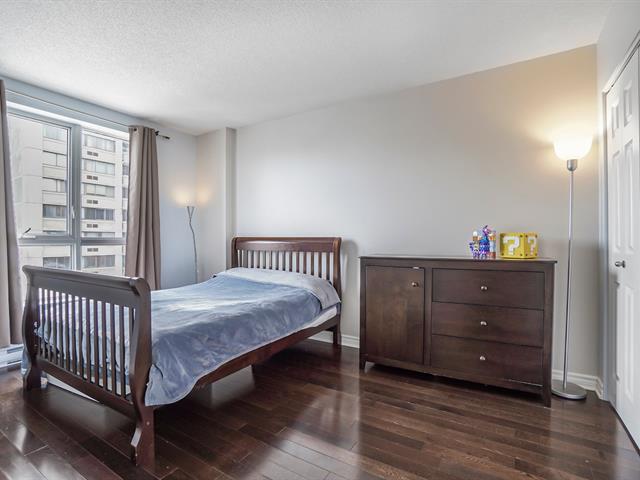 Salle de bains
Salle de bains 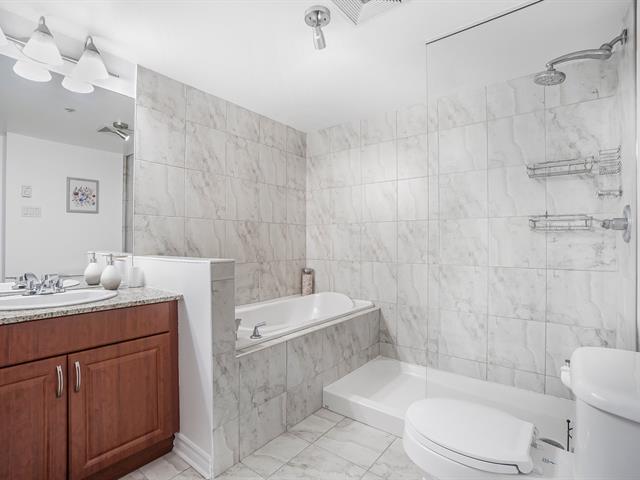 Salle de bains
Salle de bains 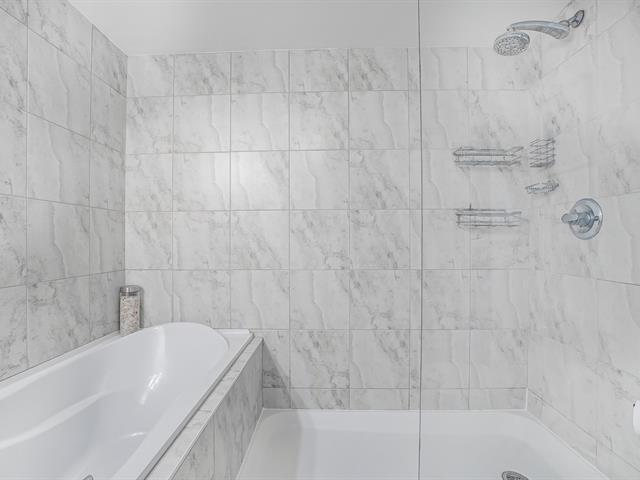 Chambre à coucher
Chambre à coucher 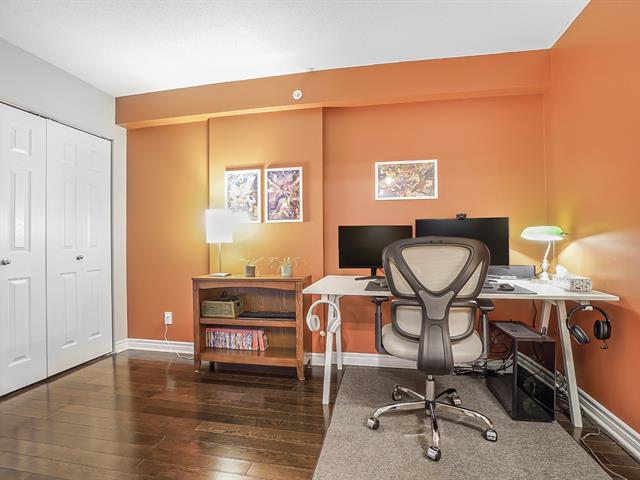 Chambre à coucher
Chambre à coucher 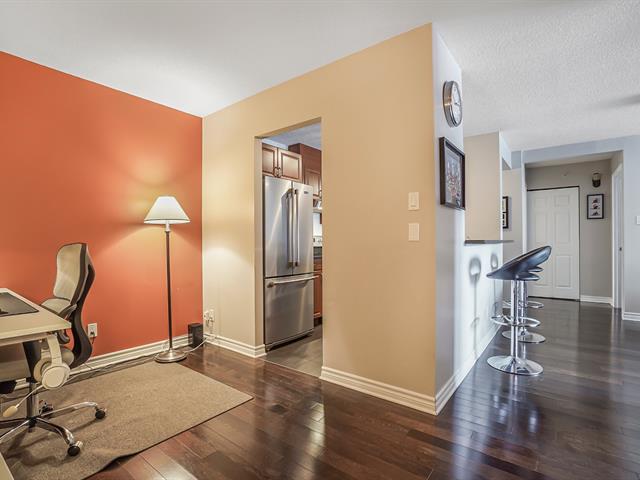 Balcon
Balcon 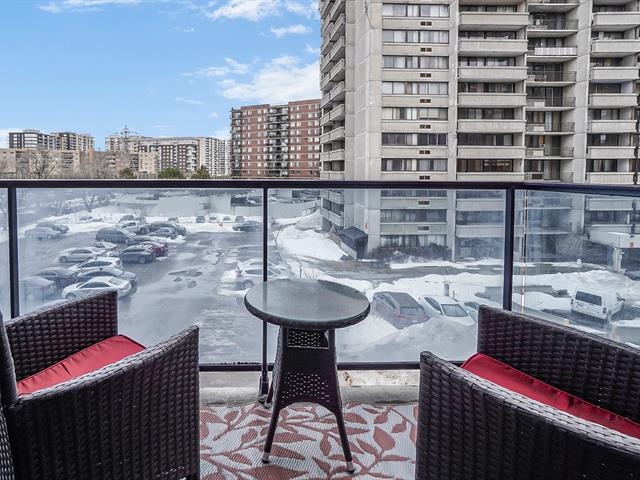 Plan (croquis)
Plan (croquis) 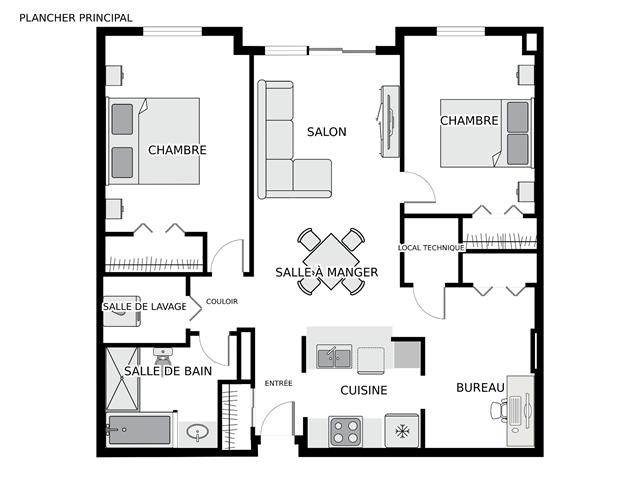 Salle d'exercice
Salle d'exercice 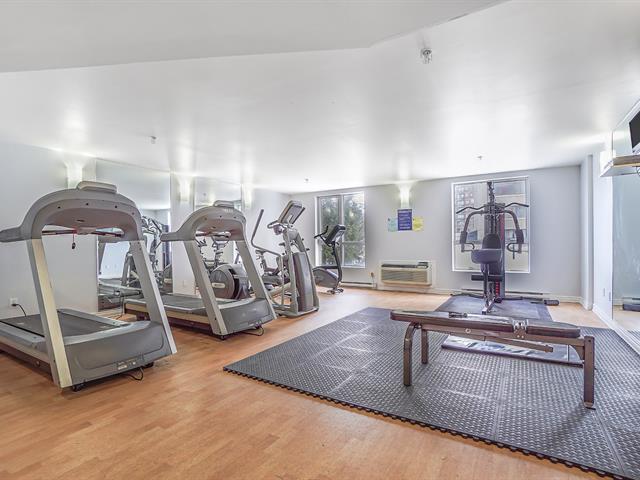 Autre
Autre 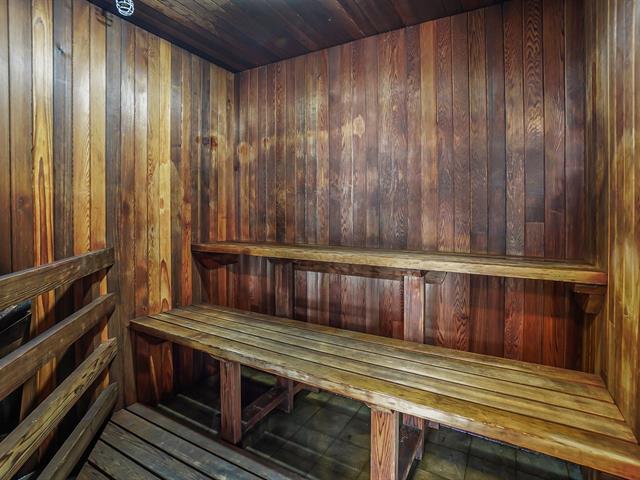 Piscine
Piscine 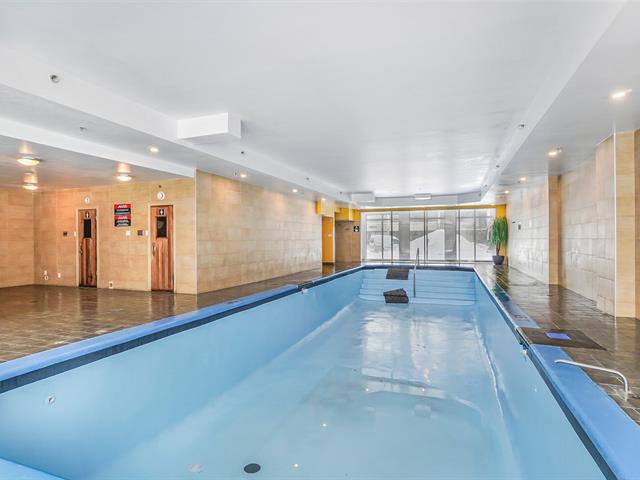 Autre
Autre 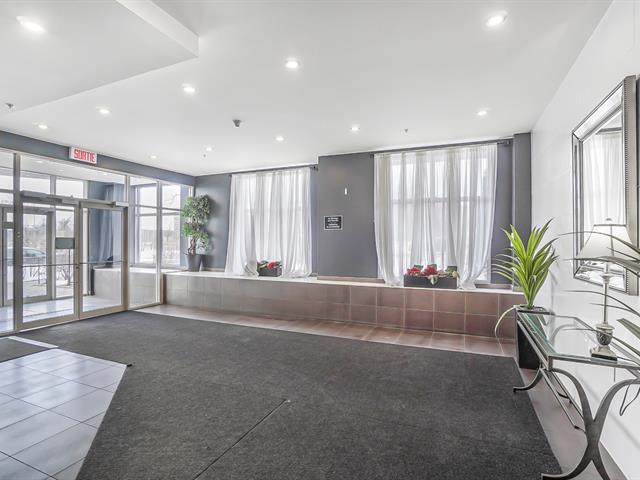 Façade
Façade 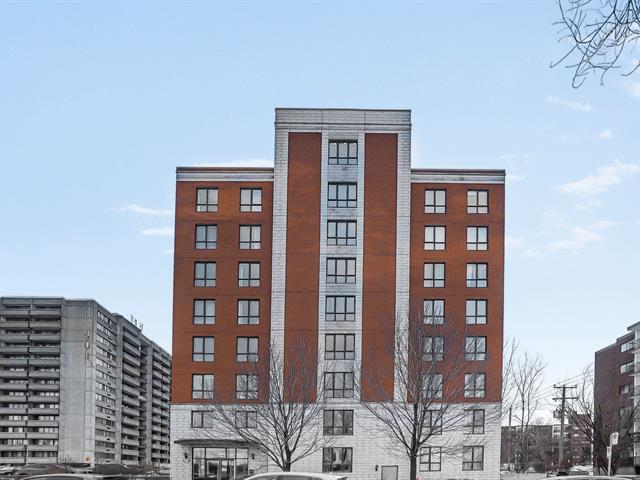
 Salon
Salon  Salon
Salon  Salon
Salon  Salle à manger
Salle à manger  Salle à manger
Salle à manger  Cuisine
Cuisine  Cuisine
Cuisine  Cuisine
Cuisine  Cuisine
Cuisine  Cuisine
Cuisine  Chambre à coucher principale
Chambre à coucher principale  Chambre à coucher principale
Chambre à coucher principale  Chambre à coucher
Chambre à coucher  Chambre à coucher
Chambre à coucher  Salle de bains
Salle de bains  Salle de bains
Salle de bains  Chambre à coucher
Chambre à coucher  Chambre à coucher
Chambre à coucher  Balcon
Balcon  Plan (croquis)
Plan (croquis)  Salle d'exercice
Salle d'exercice  Autre
Autre  Piscine
Piscine  Autre
Autre  Façade
Façade 
MLS 28277420
Address
384, Rue Crépeau,
apt. 404,
Montréal (Saint-Laurent)
Description
Rooms : 7 | Bedrooms : 2 | Bathroom : 1 | Shower room : 0
Welcome to the Deguire Towers, in the heart of Ville Saint-Laurent. This turnkey condo, built in 2008, offers two bedrooms as well as a large office, a well-equipped kitchen with granite countertops, a dining room, and a living room with an open layout that leads to a private balcony. You will also benefit from a parking space in the garage as well as a spacious storage closet. The building has a great reputation and offers several common areas, including an indoor pool, a spa, a sauna, a fitness room, a reception room, a car wash area in the basement, and bike storage.
Characteristics
| Property Type | Condo | Year of construction | 2008 |
| Type of building | Detached | Trade possible | |
| Building Size | Certificate of Location | ||
| Living Area | 85.20 m² | ||
| Lot Size | Deed of Sale Signature | 90 days | |
| Cadastre | |||
| Zoning | Residential |
| Pool | Indoor | ||
| Water supply | Municipality | Parking | Garage (1) |
| Driveway | |||
| Roofing | Garage | Heated, Attached | |
| Siding | Lot | ||
| Windows | Topography | ||
| Window Type | Distinctive Features | ||
| Energy/Heating | Electricity | View | |
| Basement | Proximity | ||
| Bathroom |
| Sewage system | Municipal sewer | Equipment available | Entry phone, Wall-mounted air conditioning, Private balcony |
| Available services | Indoor pool, Sauna, Hot tub/Spa, Exercise room, Garbage chute, Bicycle storage area, Common areas | Easy access | Elevator |
| Heating system | Electric baseboard units | Restrictions/Permissions | Pets allowed |
Dimensions
Living area
85.20 m²
Fees and taxes
School taxes :
$264 (2025)
Municipal Taxes :
$2,226 (2025)
Total
$2,490
Expenses / Energy (per year)
Co-ownership fees
$3,684
Municipal evaluation
Year
2021
Lot
$39,900
Building
$300,200
Total
$340,100
Room dimensions
Rooms
: 7 | Bedrooms
:
2 | Bathroom
: 1 |
Shower room
: 0
| Rooms | LEVEL | DIMENSIONS | Type of flooring | Additional information |
|---|---|---|---|---|
| Primary bedroom | 4th floor | 17.3x10.6 P | Wood | |
| Bedroom | 4th floor | 13x9.6 P | Wood | |
| Home office | 4th floor | 11.9x7.11 P | Wood | |
| Kitchen | 4th floor | 8.4x7.10 P | Ceramic tiles | |
| Living room | 4th floor | 11.10x10.8 P | Wood | |
| Dining room | 4th floor | 10.8x8.8 P | Wood | |
| Bathroom | 4th floor | 9.8x7.4 P | Ceramic tiles | |
| Hallway | 4th floor | 7.3x3.5 P | Wood |
Inclusions
Refrigerator, Stove, Dishwasher, Light Fixtures, Curtains, air conditionner, Garage #SS2-92A, storage locker #SS2-404
Exclusions
Washer, Dryer
Addenda
Enjoy a 3D visit by accessing this link:
https://tour.bonnevisite.com/2306949?a=1&pws=1
