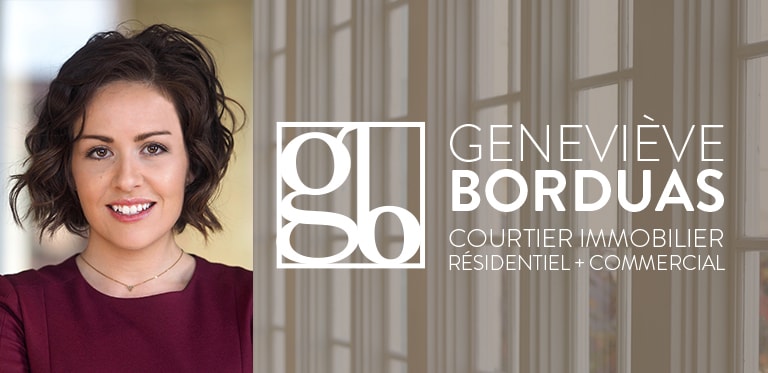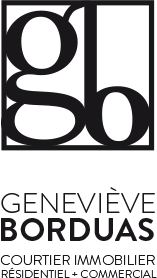résidentiel + commercial
Cellular :
Fax : #
Triplex for sale, Montréal (Le Plateau-Mont-Royal)
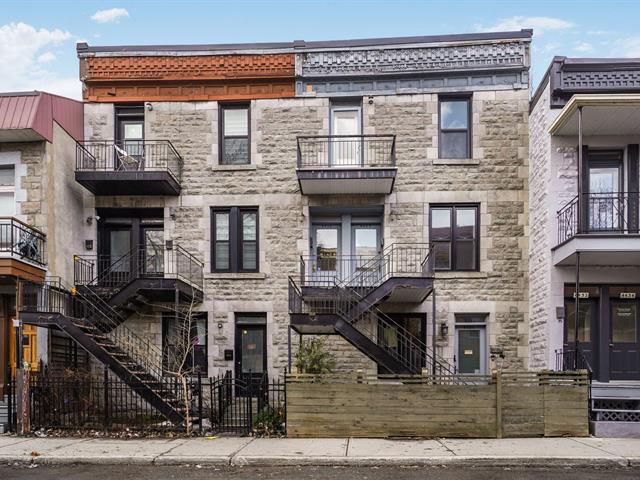
 Plan (croquis)
Plan (croquis) 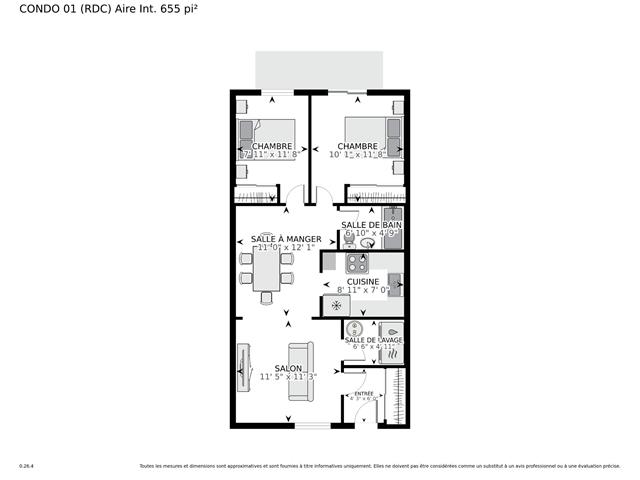 Salle à manger
Salle à manger 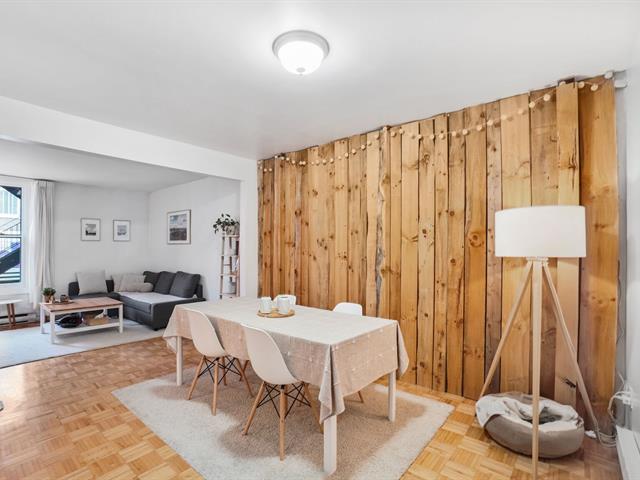 Salon
Salon 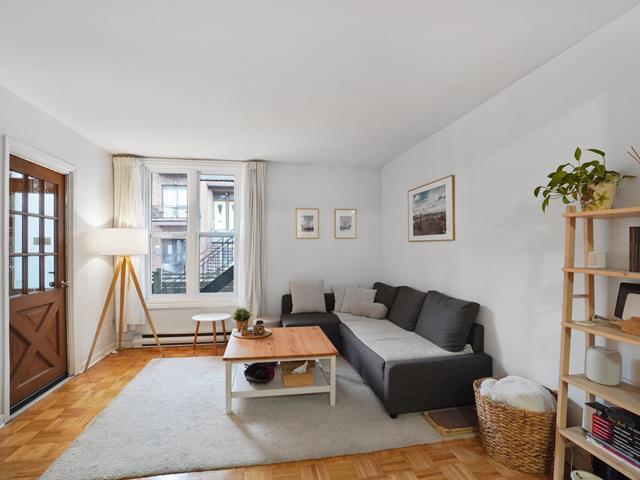 Salon
Salon 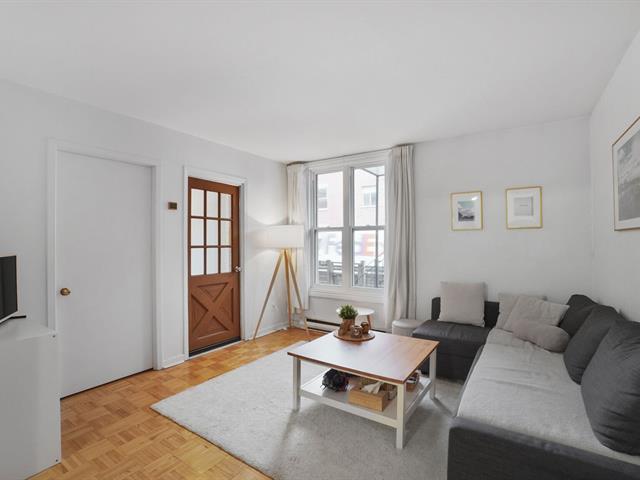 Autre
Autre 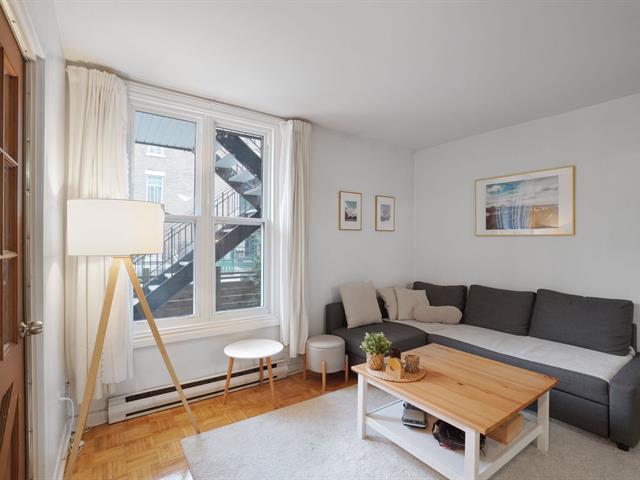 Salon
Salon 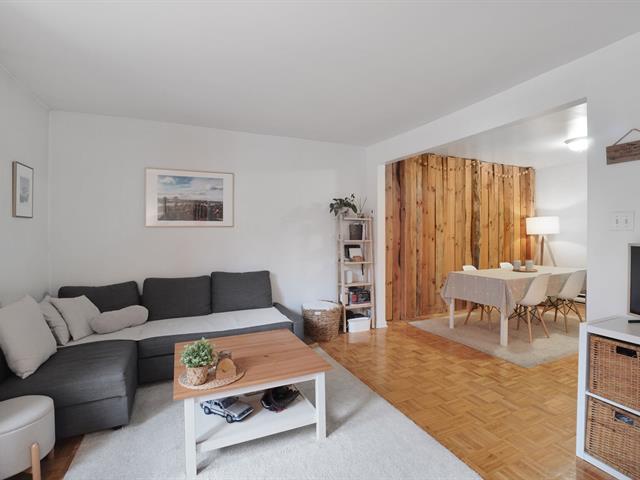 Cuisine
Cuisine 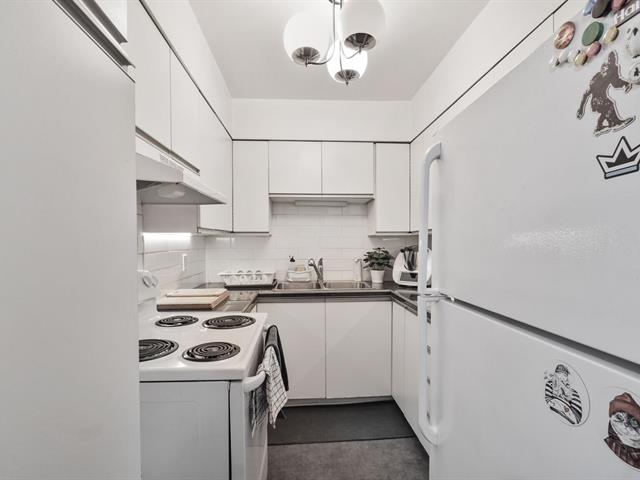 Chambre à coucher
Chambre à coucher 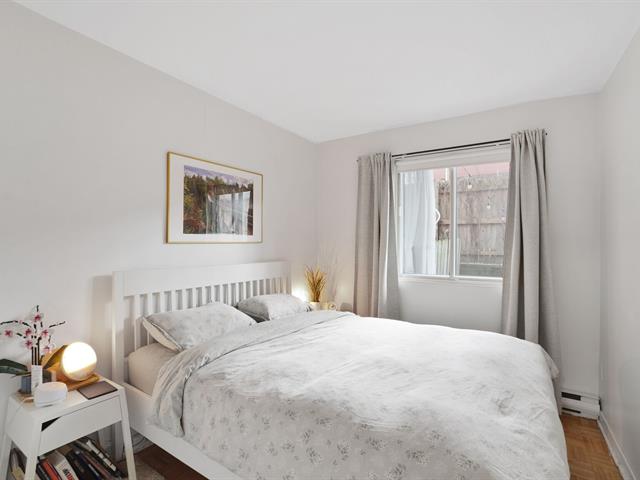 Chambre à coucher
Chambre à coucher 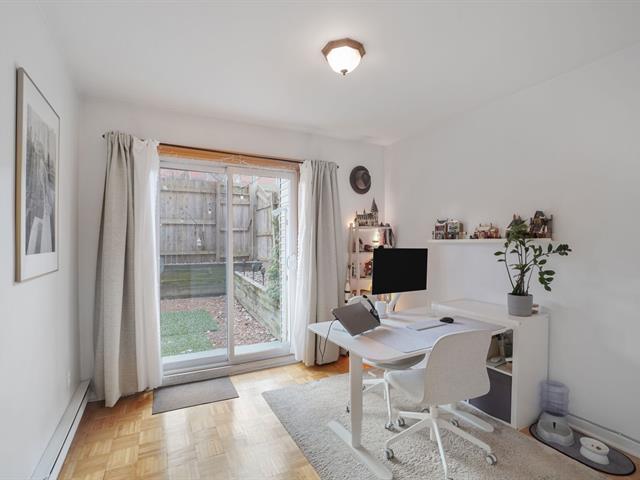 Chambre à coucher
Chambre à coucher 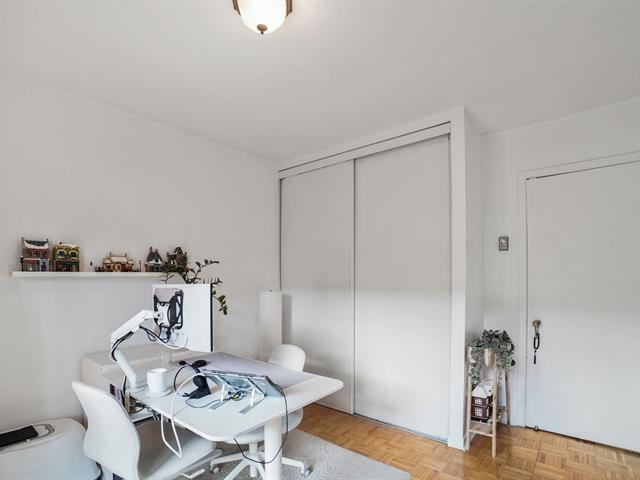 Salle de bains
Salle de bains 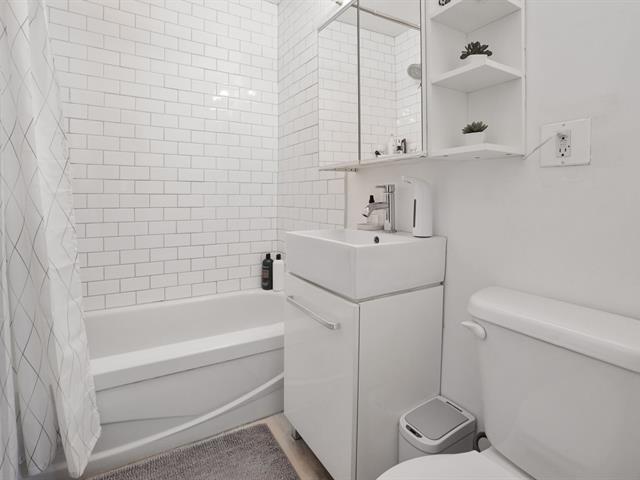 Salle de lavage
Salle de lavage 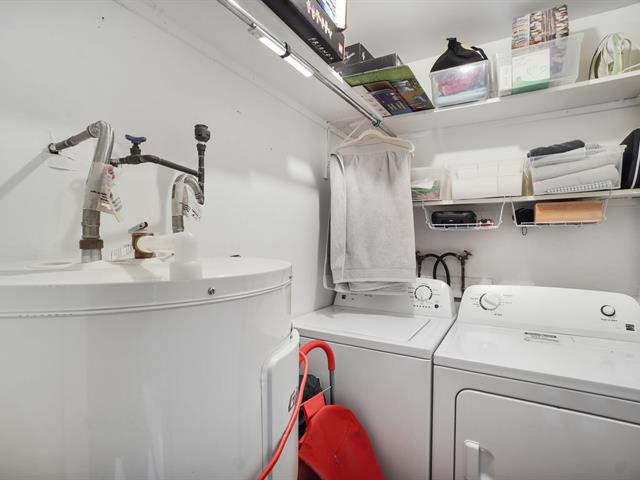 Plan (croquis)
Plan (croquis) 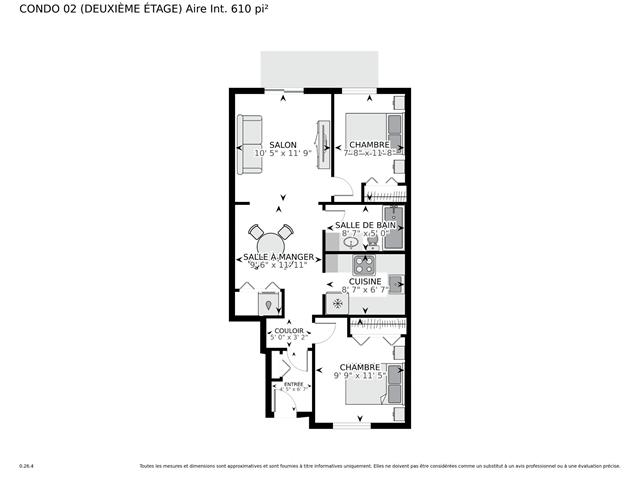 Salle à manger
Salle à manger 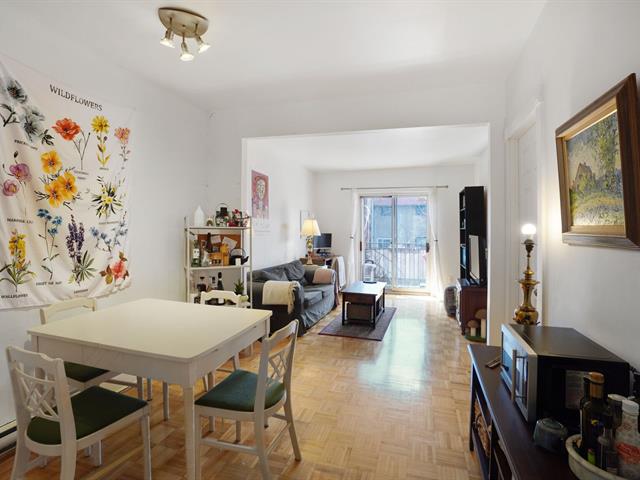 Salle à manger
Salle à manger 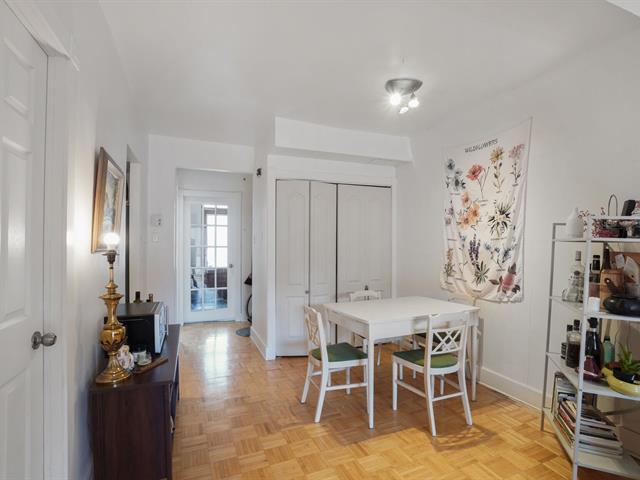 Vue d'ensemble
Vue d'ensemble 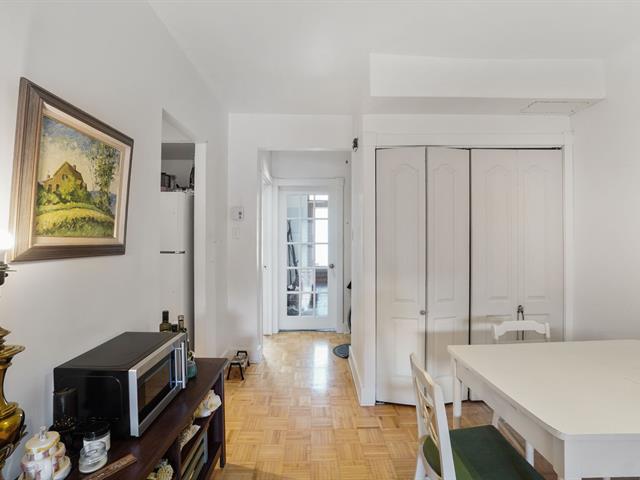 Salon
Salon 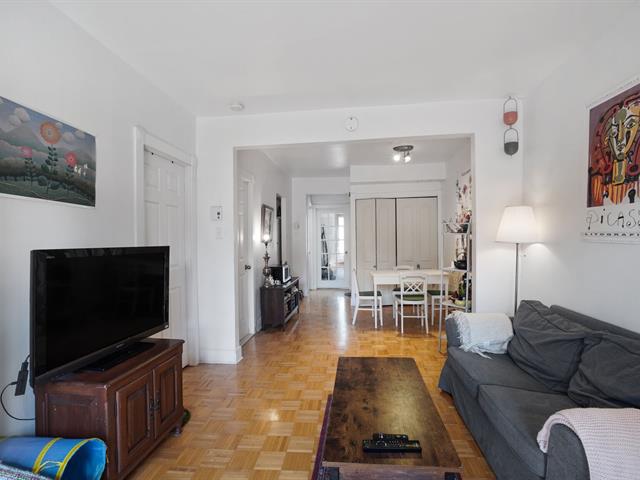 Salon
Salon 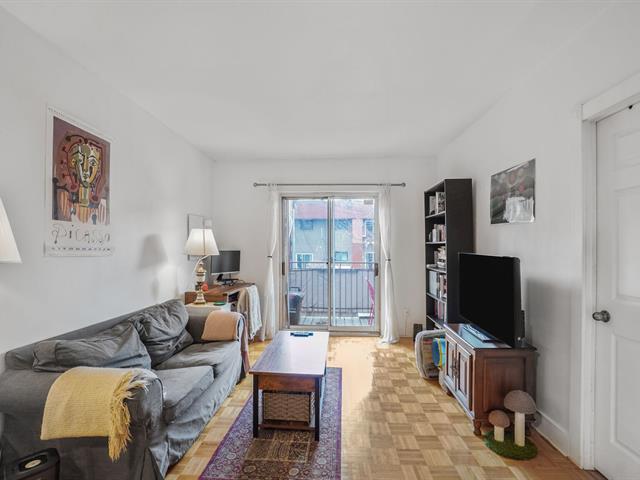 Cuisine
Cuisine 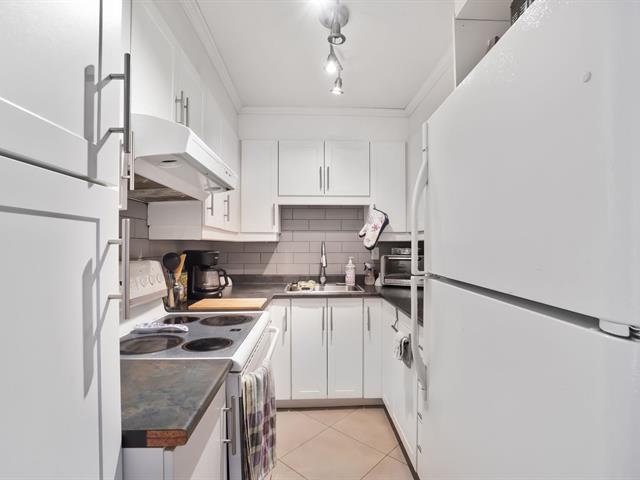 Chambre à coucher
Chambre à coucher 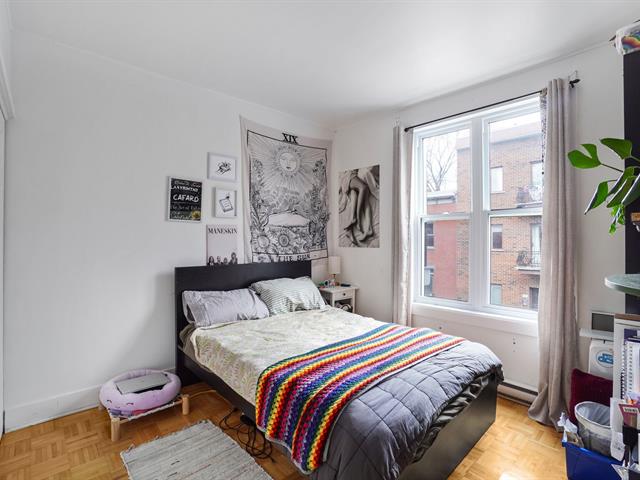 Hall d'entrée
Hall d'entrée 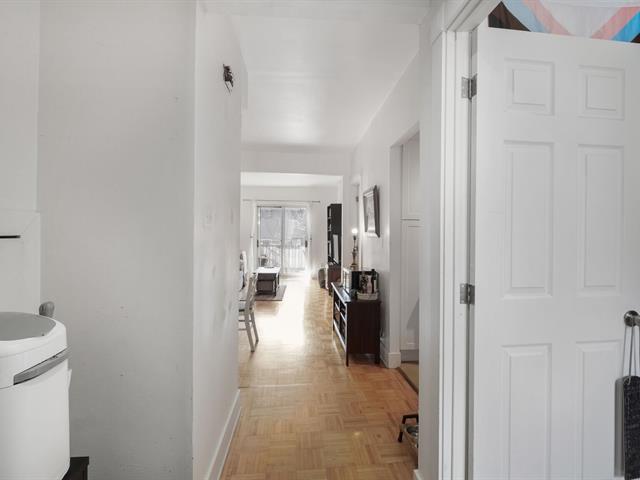 Salle de bains
Salle de bains 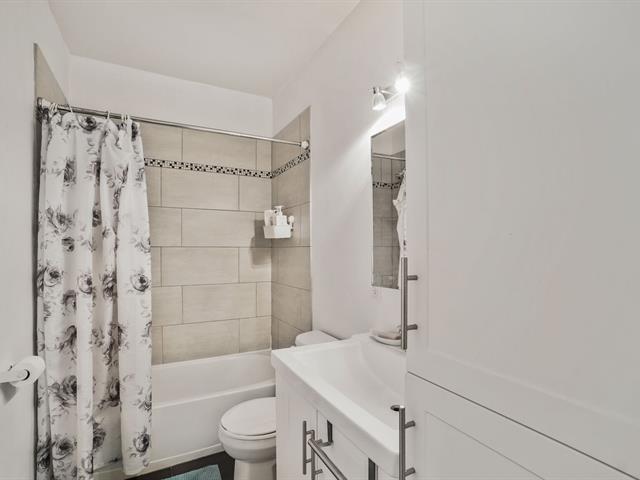 Balcon
Balcon 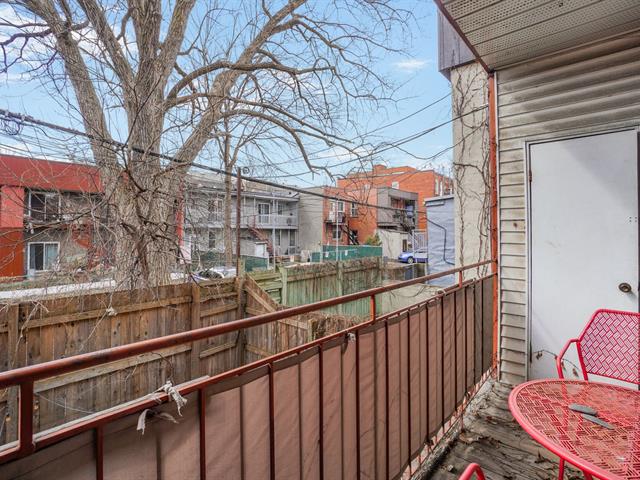 Plan (croquis)
Plan (croquis) 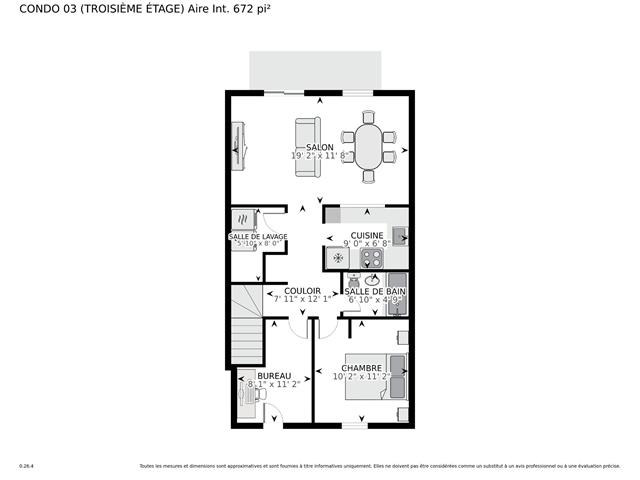 Salle à manger
Salle à manger 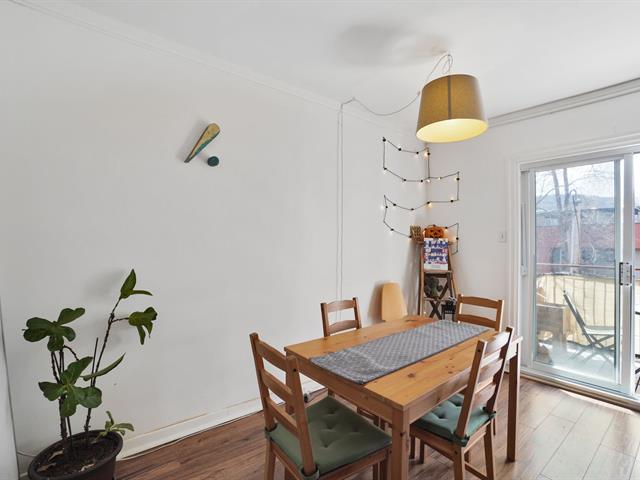 Cuisine
Cuisine 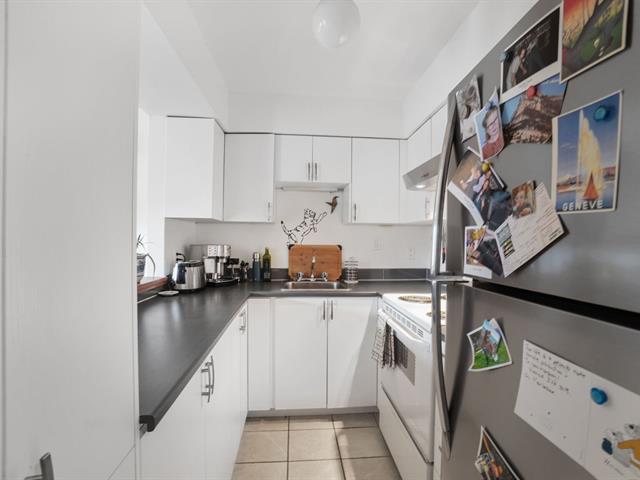 Chambre à coucher
Chambre à coucher 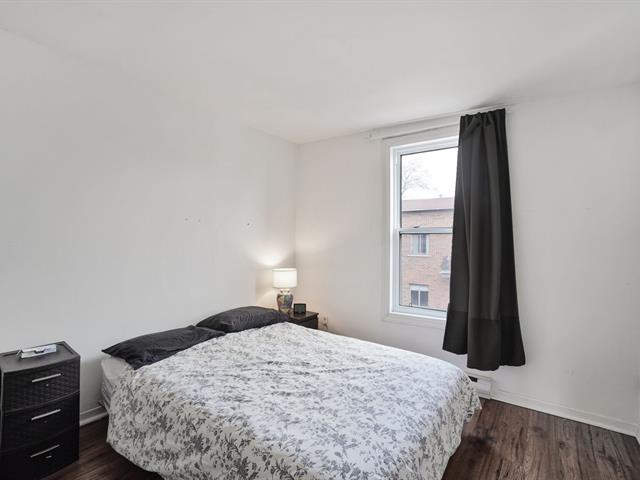 Chambre à coucher
Chambre à coucher 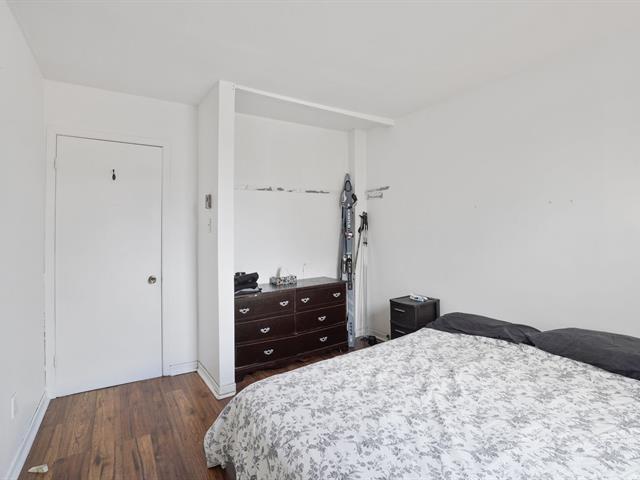 Salon
Salon 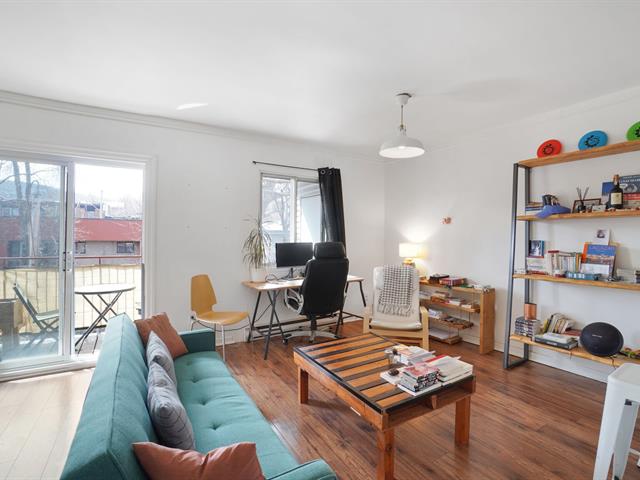 Salon
Salon 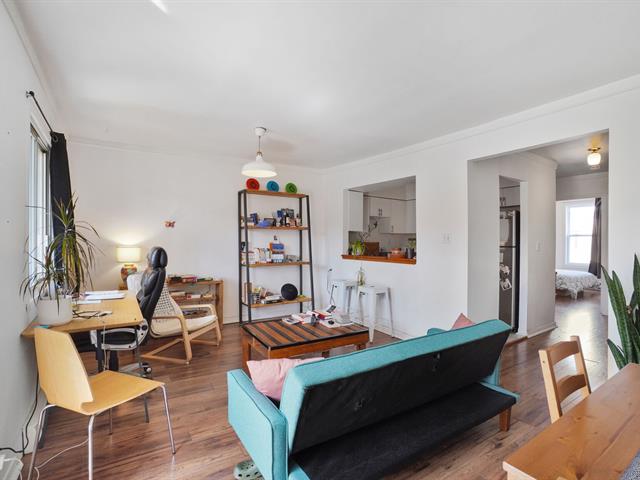 Chambre à coucher
Chambre à coucher 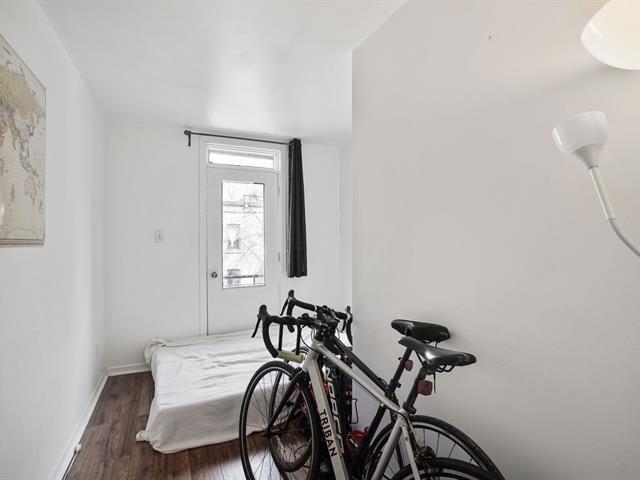 PASAGEWAY
PASAGEWAY 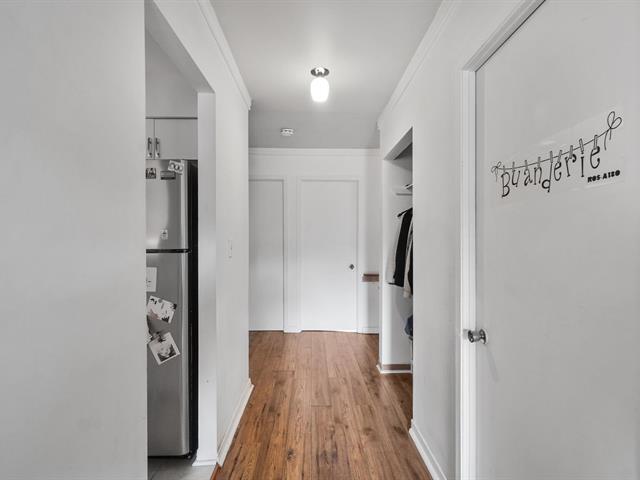 Hall d'entrée
Hall d'entrée 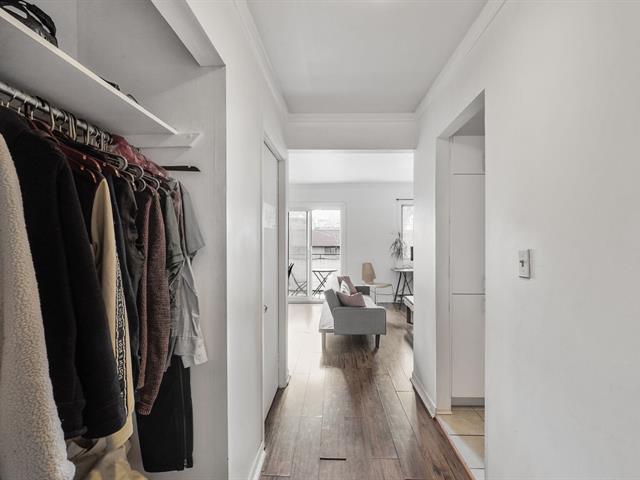 Salle de bains
Salle de bains 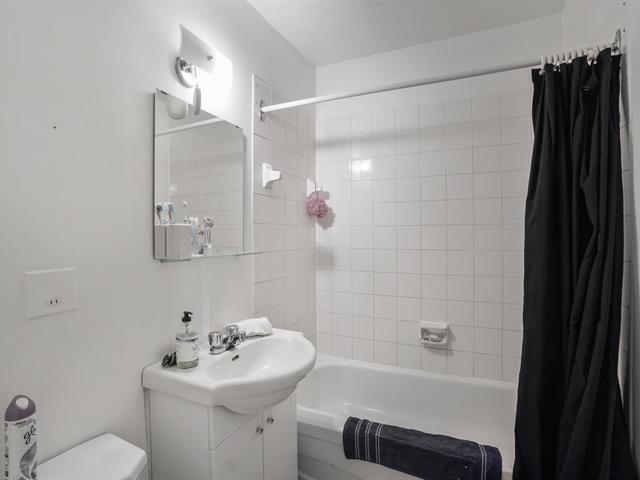 Balcon
Balcon 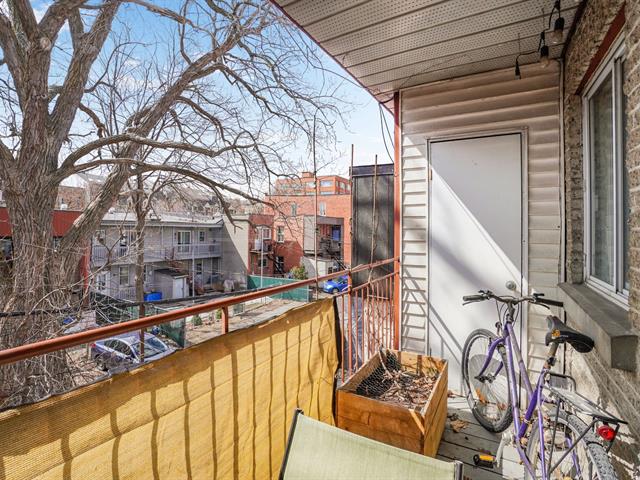 Cour
Cour 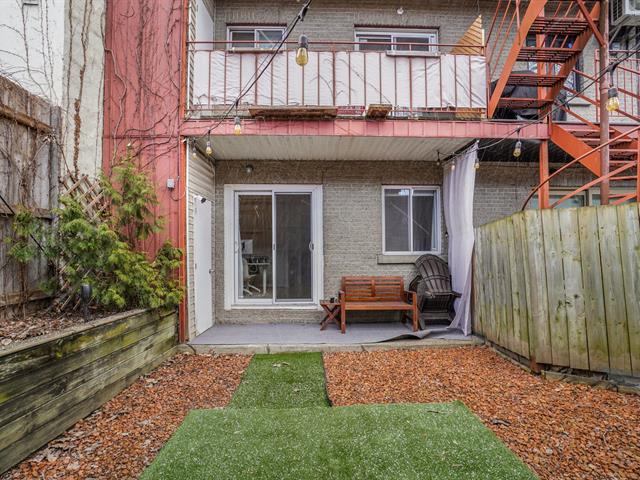 Face arrière
Face arrière 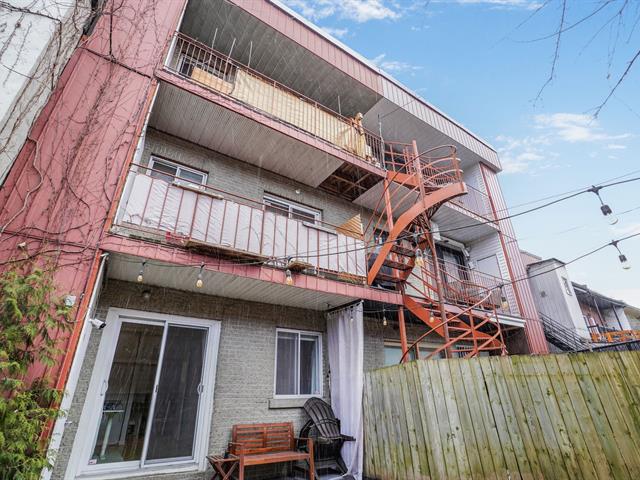
Characteristics
| Property Type | Triplex | Year of construction | 1900 |
| Type of building | Attached | Trade possible | |
| Building Size | Certificate of Location | ||
| Living Area | |||
| Lot Size | Deed of Sale Signature | ||
| Cadastre | |||
| Zoning | Residential |
| Pool | |||
| Water supply | Municipality | Parking | |
| Driveway | |||
| Roofing | Garage | ||
| Siding | Brick | Lot | |
| Windows | Topography | ||
| Window Type | Distinctive Features | ||
| Energy/Heating | Electricity | View | |
| Basement | Crawl space | Proximity | Bicycle path, Park - green area |
| Bathroom |
| Sewage system | Municipal sewer | Heating system | Electric baseboard units |
Room dimensions
| Rooms | LEVEL | DIMENSIONS | Type of flooring | Additional information |
|---|---|---|---|---|
| Living room | 3rd floor | 11.8x10.2 P | Floating floor | |
| Primary bedroom | 2nd floor | 11.5x9.9 P | Wood | |
| Living room | Ground floor | 11.5x11.3 P | Wood | |
| Kitchen | 3rd floor | 9.0x6.8 P | Ceramic tiles | |
| Primary bedroom | 2nd floor | 11.8x7.8 P | Wood | |
| Kitchen | Ground floor | 8.11x7.0 P | Ceramic tiles | |
| Dining room | 3rd floor | 11.8x9.2 P | Floating floor | |
| Living room | 2nd floor | 11.9x10.5 P | Wood | |
| Primary bedroom | Ground floor | 11.8x10.1 P | Wood | |
| Primary bedroom | 3rd floor | 11.2x10.2 P | Floating floor | |
| Kitchen | 2nd floor | 8.7x6.7 P | Ceramic tiles | |
| Bedroom | Ground floor | 11.8x7.11 P | Wood | |
| Bedroom | 3rd floor | 11.2x8.1 P - irr | Floating floor | |
| Dining room | 2nd floor | 11.11x9.6 P | Wood | |
| Dining room | Ground floor | 12.1x11.0 P | Wood | |
| Bathroom | 3rd floor | 6.10x4.9 P | Ceramic tiles | |
| Bathroom | 2nd floor | 8.7x5.0 P | Ceramic tiles | |
| Bathroom | Ground floor | 6.10x4.9 P | Ceramic tiles | |
| Laundry room | 3rd floor | 8.0x5.10 P - irr | Floating floor | |
| Laundry room | Ground floor | 6.6x4.11 P | Wood |
Inclusions
Addenda
The ground floor has exclusive use of the backyard (west
side, full sunlight).
The other two apartments each have a private balcony with
outdoor storage.
Heating and electricity costs are the responsibility of the
tenants.
The rented units offer excellent optimization potential.
The displayed rents are effective as of July 1, 2025.
The ground floor is currently rented at $1,543/month and
will be vacant as of July 1, 2025.
The second floor is currently rented at $1,453/month and
has been renewed for the period from July 1, 2025, to June
30, 2026, at a rate of $1,553/month.
The third floor is currently rented at $1,345/month and has
been renewed for the period from July 1, 2025, to June 30,
2026, at a rate of $1,438/month.
The buyer will be responsible for the repair of the cornice
jointly with the adjoining neighbor on the south side. A
permit application for the replacement of the cornice is in
progress. Quote available.
The certificate of localization has been ordered and will
be available soon.
