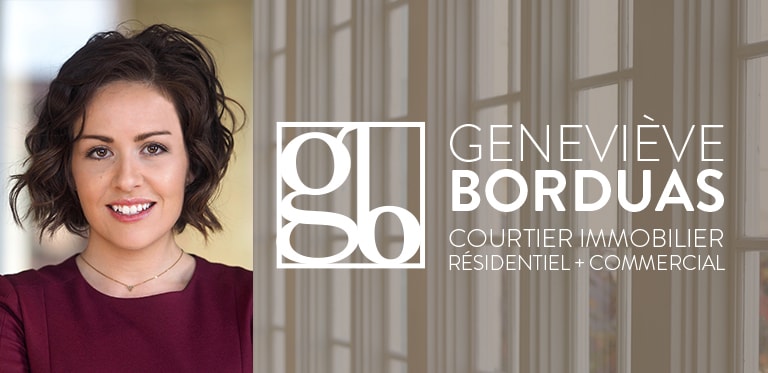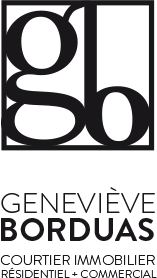Geneviève Borduas
Real estate broker
Courtier Immobilier
résidentiel + commercial
résidentiel + commercial
Office : 514 333-0490
Cellular :
Fax : #
Cellular :
Fax : #
Condo for sale, Laval (Laval-des-Rapides)
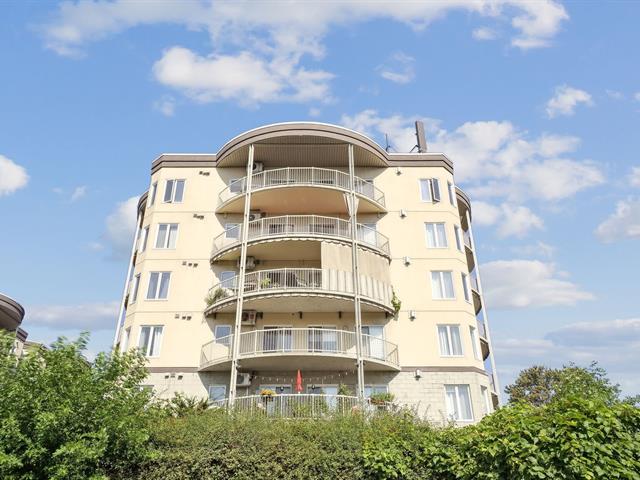
Face arrière  Vue sur l'eau
Vue sur l'eau 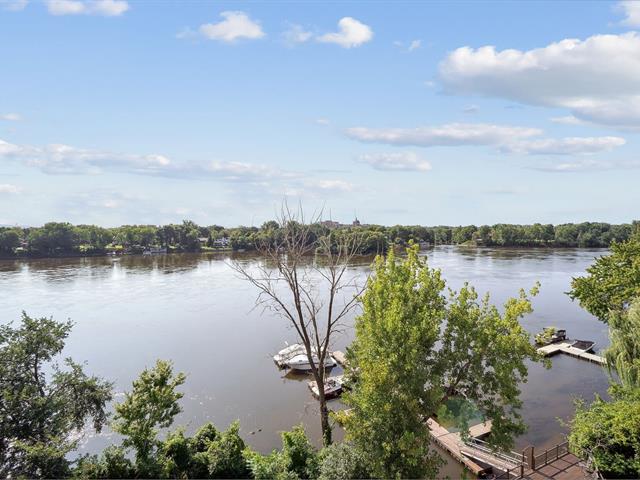 Salle à manger
Salle à manger 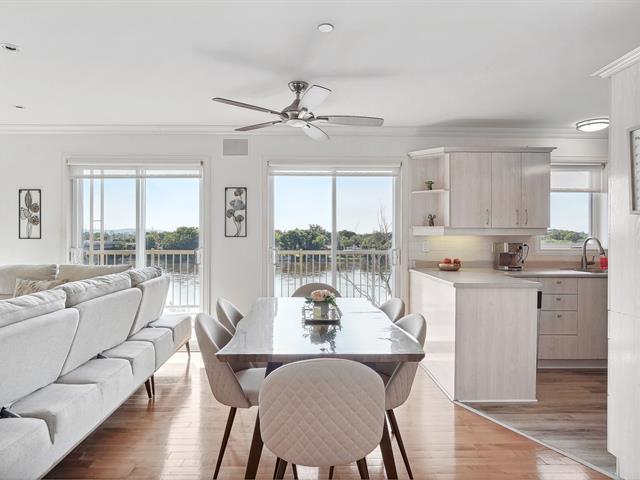 Cuisine
Cuisine 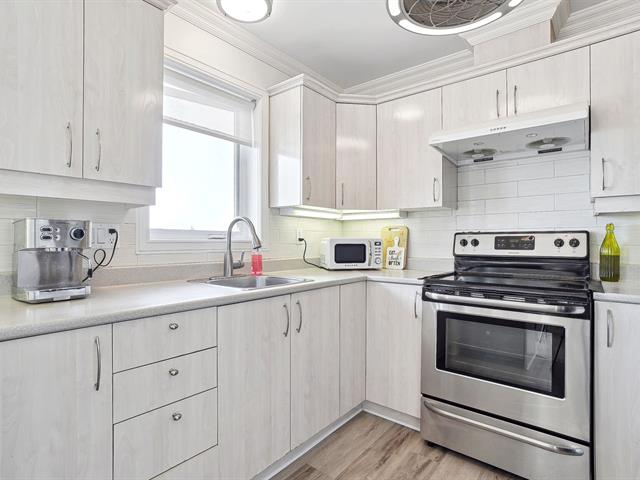 Cuisine
Cuisine 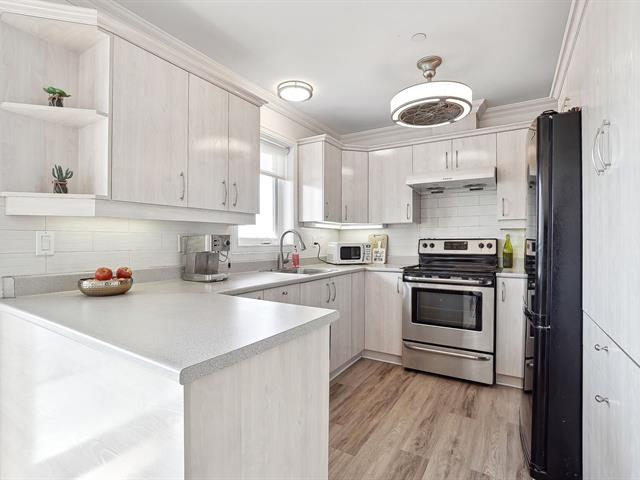 Cuisine
Cuisine 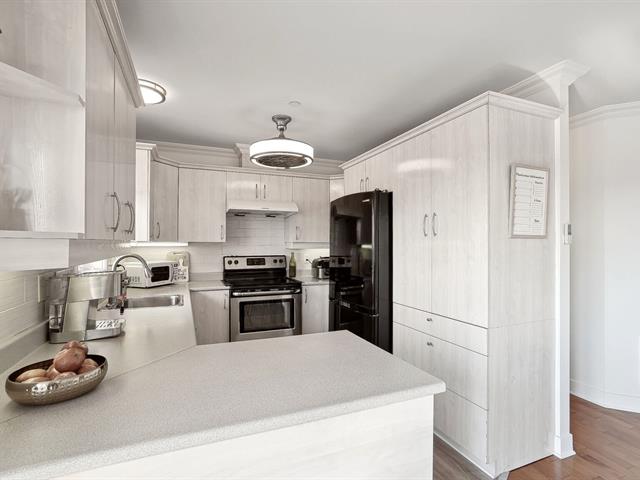 Cuisine
Cuisine 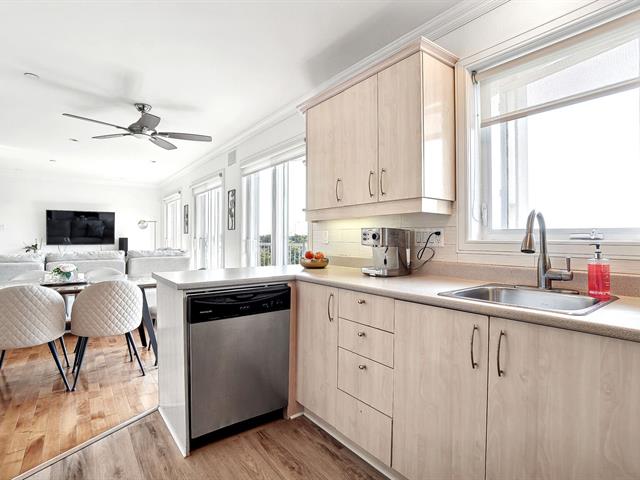 Salle à manger
Salle à manger 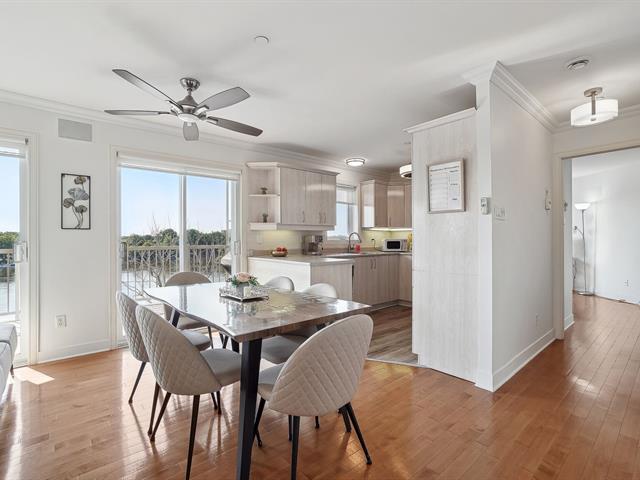 Salle à manger
Salle à manger 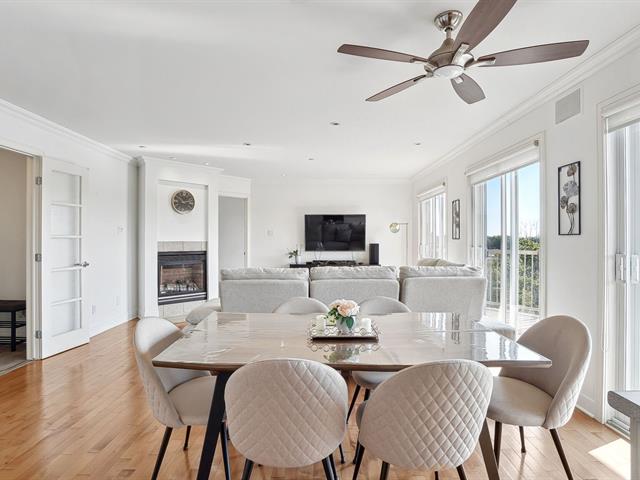 Salon
Salon 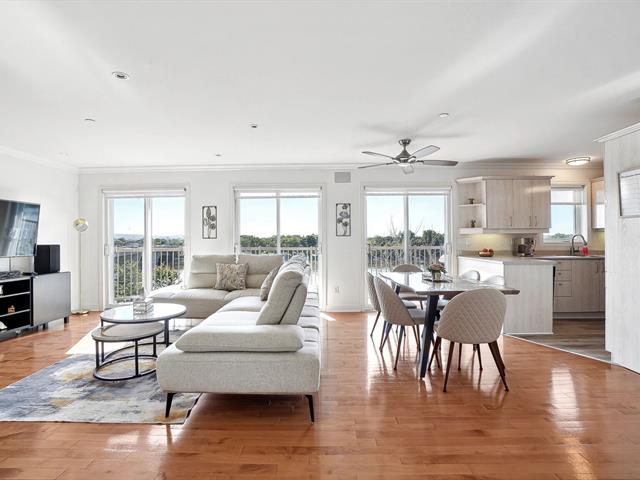 Salon
Salon 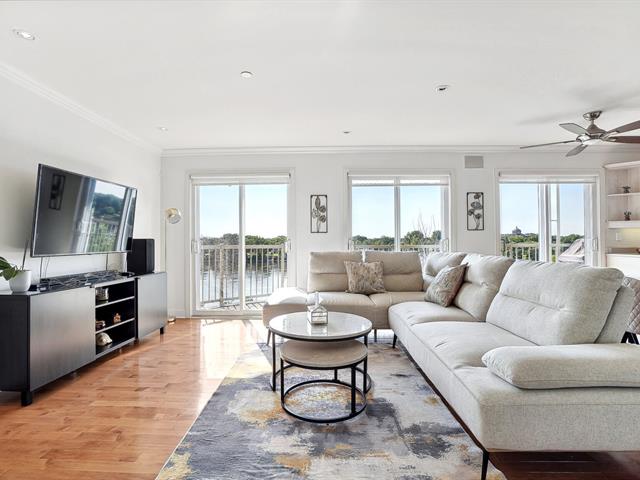 Salon
Salon 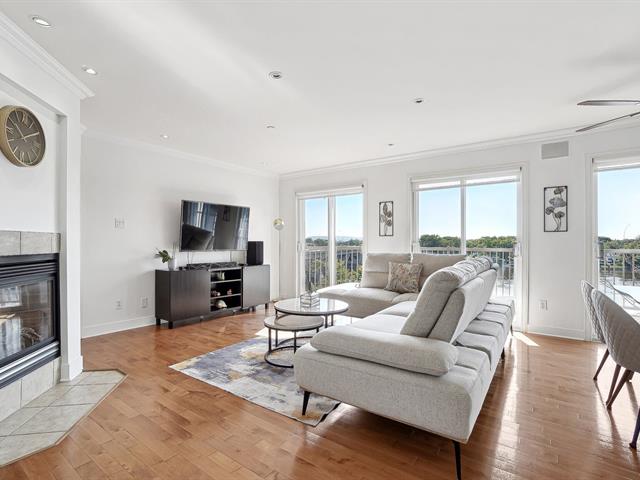 Salon
Salon 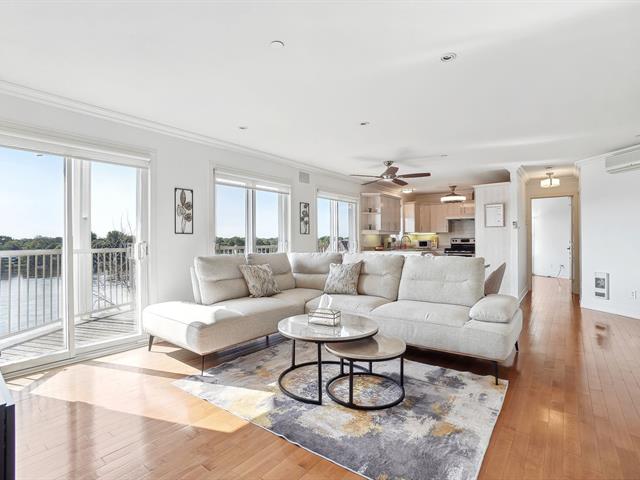 Salon
Salon 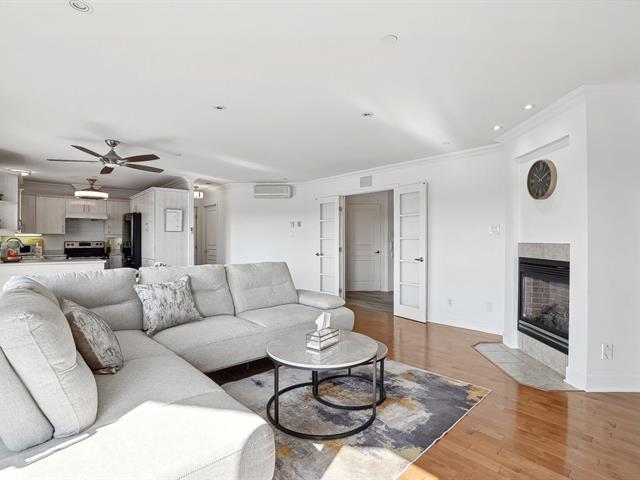 Terrasse
Terrasse 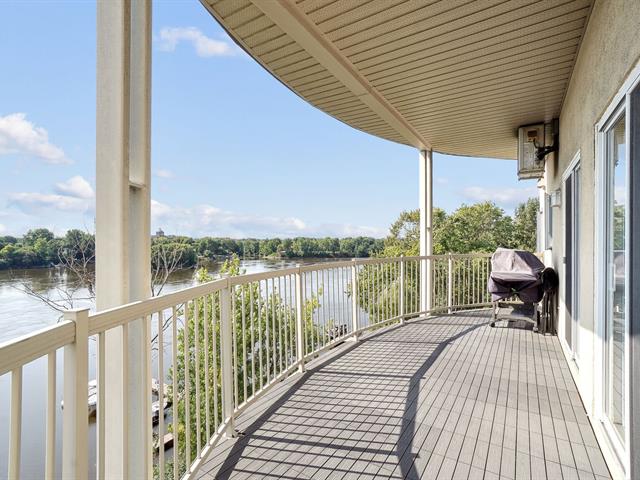 Chambre à coucher principale
Chambre à coucher principale 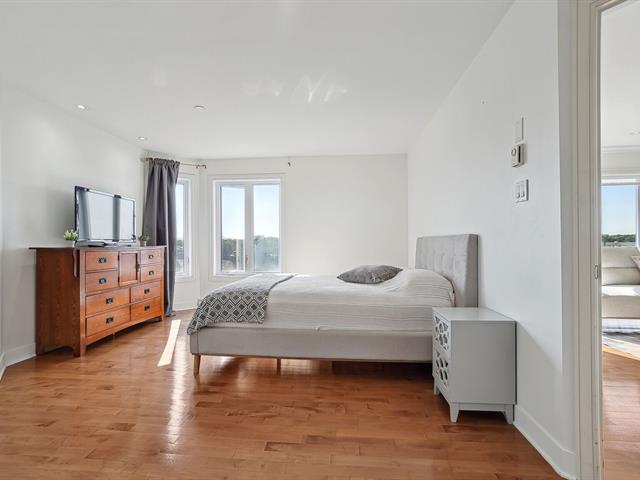 Chambre à coucher principale
Chambre à coucher principale 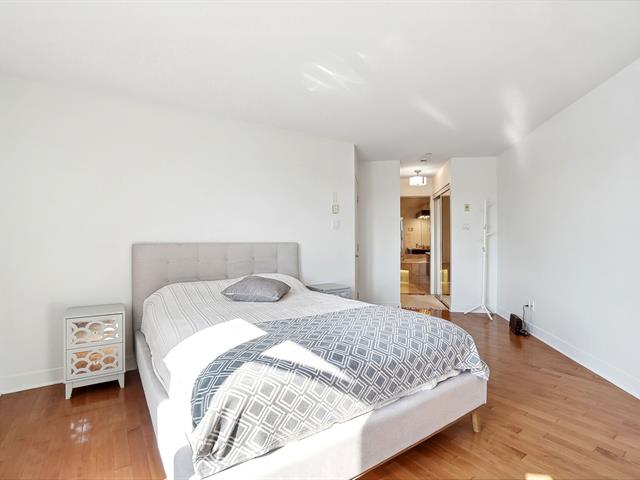 Salle de bains attenante à la CCP
Salle de bains attenante à la CCP 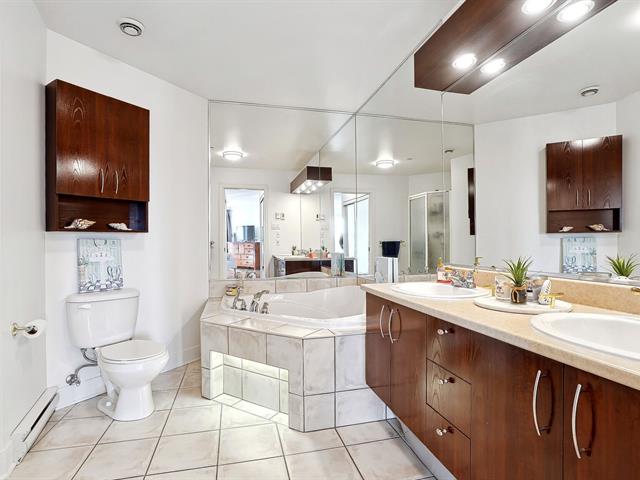 Salle de bains
Salle de bains 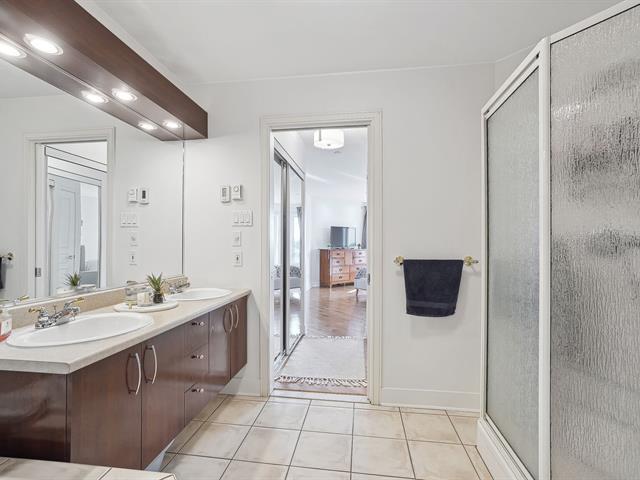 Chambre à coucher
Chambre à coucher 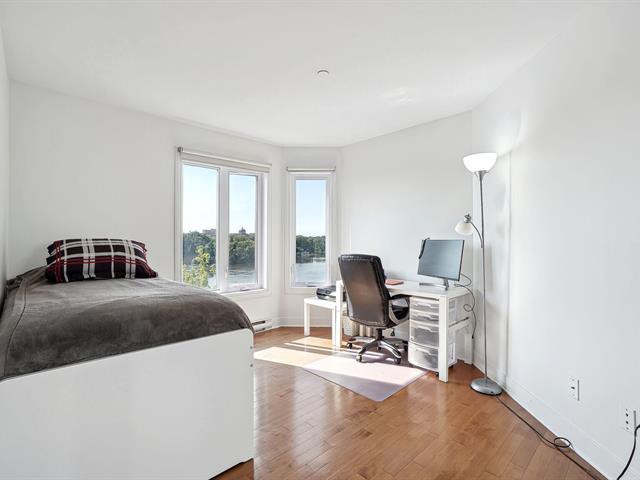 Chambre à coucher
Chambre à coucher 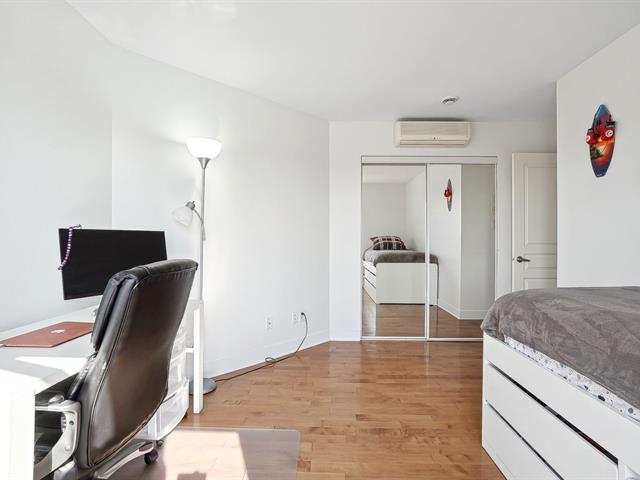 Salle de bains
Salle de bains 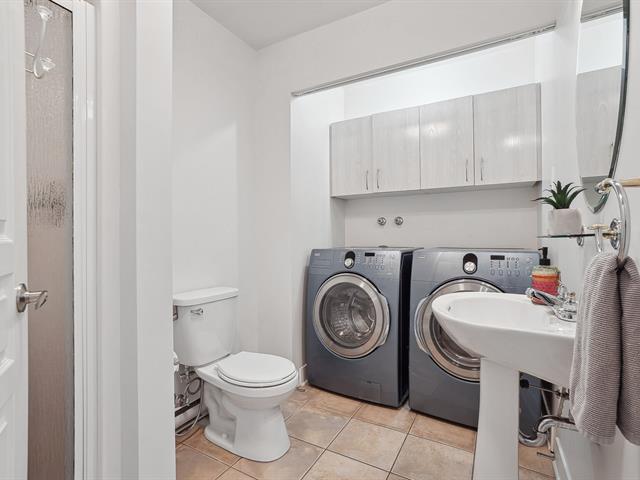 Salle de bains
Salle de bains 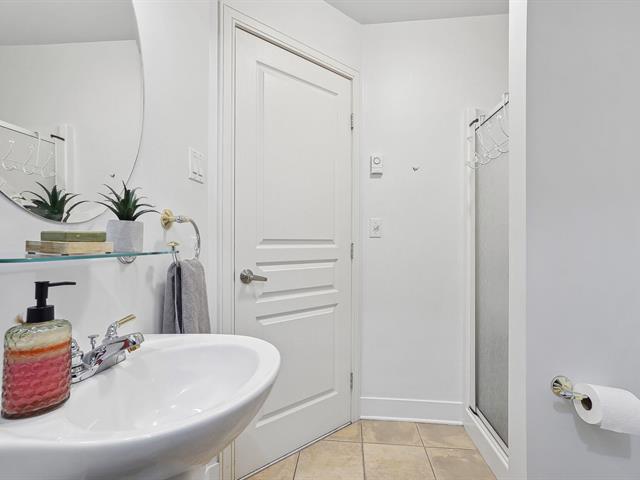 Hall d'entrée
Hall d'entrée 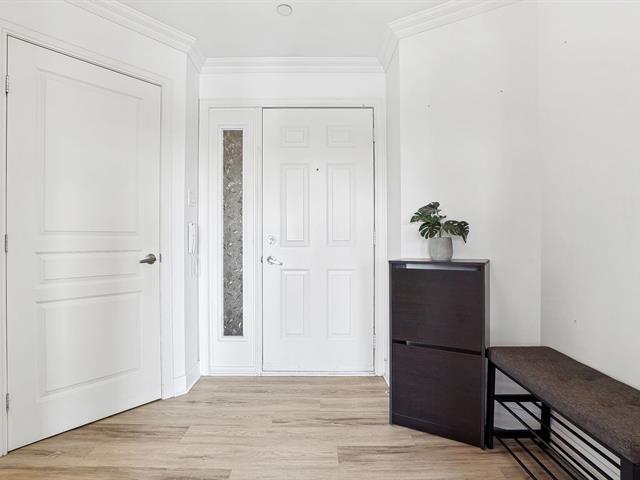 Hall d'entrée
Hall d'entrée 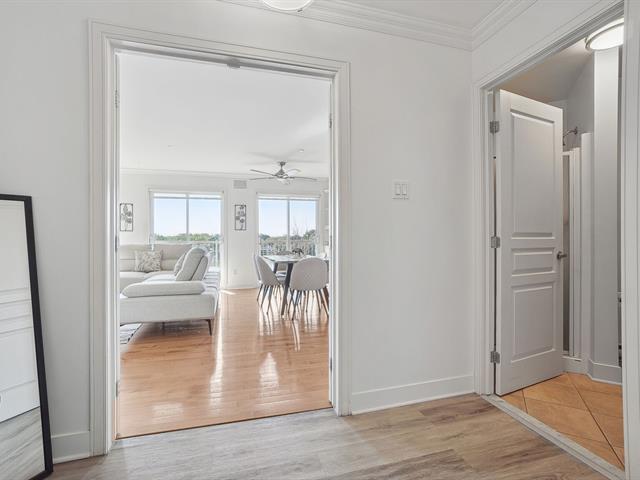 Vue sur l'eau
Vue sur l'eau 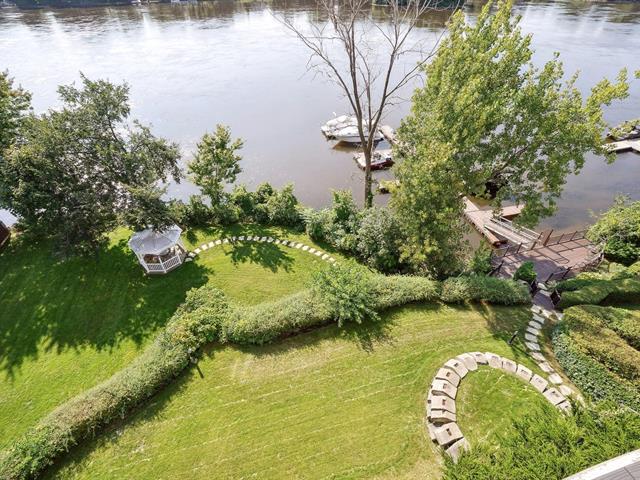 Port de plaisance (marina)
Port de plaisance (marina) 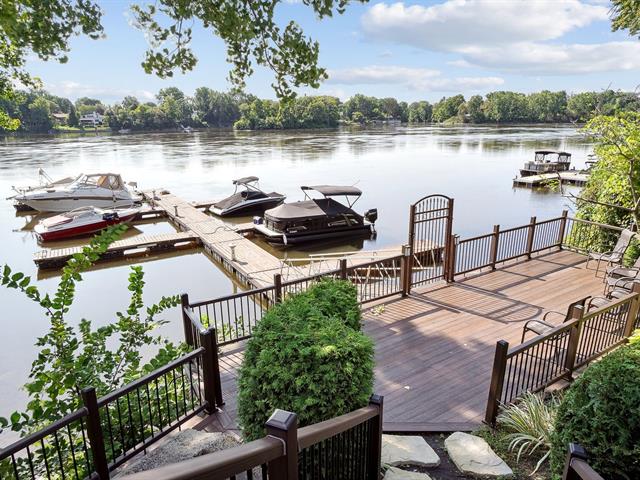 Jardin
Jardin 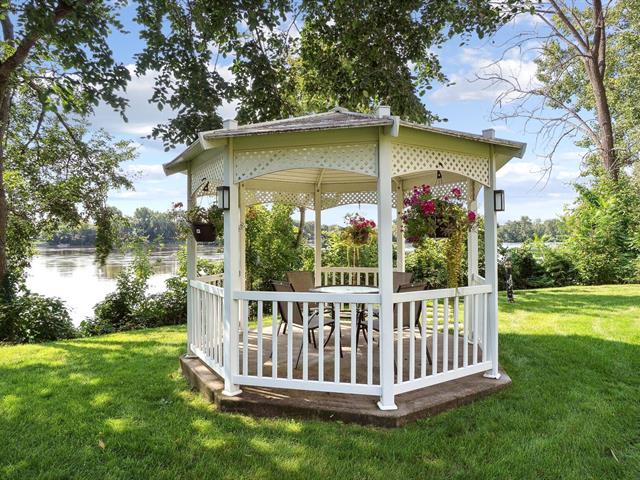 Garage
Garage 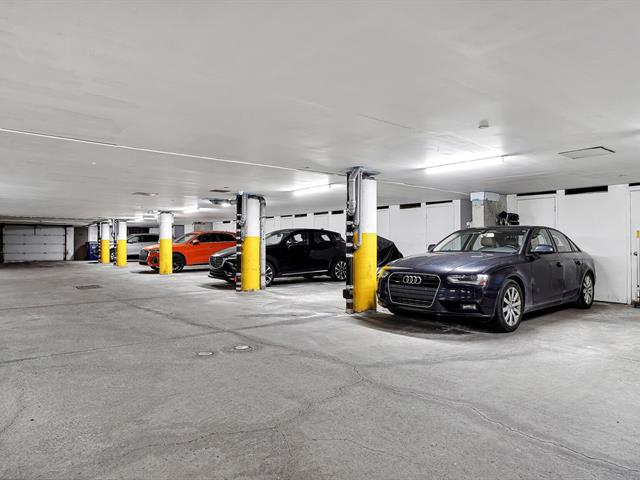 Façade
Façade 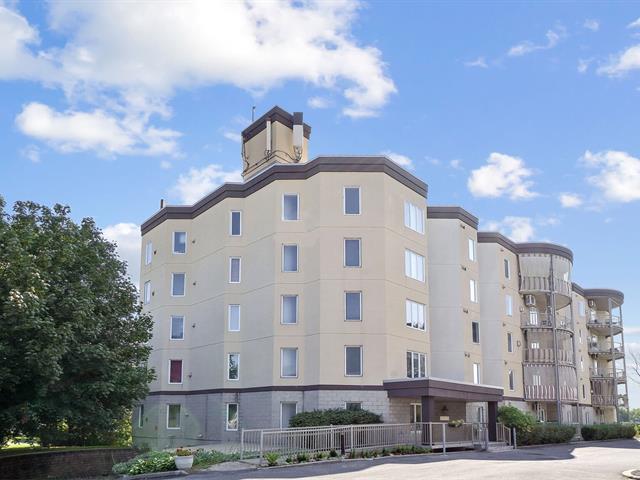
 Vue sur l'eau
Vue sur l'eau  Salle à manger
Salle à manger  Cuisine
Cuisine  Cuisine
Cuisine  Cuisine
Cuisine  Cuisine
Cuisine  Salle à manger
Salle à manger  Salle à manger
Salle à manger  Salon
Salon  Salon
Salon  Salon
Salon  Salon
Salon  Salon
Salon  Terrasse
Terrasse  Chambre à coucher principale
Chambre à coucher principale  Chambre à coucher principale
Chambre à coucher principale  Salle de bains attenante à la CCP
Salle de bains attenante à la CCP  Salle de bains
Salle de bains  Chambre à coucher
Chambre à coucher  Chambre à coucher
Chambre à coucher  Salle de bains
Salle de bains  Salle de bains
Salle de bains  Hall d'entrée
Hall d'entrée  Hall d'entrée
Hall d'entrée  Vue sur l'eau
Vue sur l'eau  Port de plaisance (marina)
Port de plaisance (marina)  Jardin
Jardin  Garage
Garage  Façade
Façade 
MLS 28184918
Address
502, Boul. des Prairies,
apt. 503,
Laval (Laval-des-Rapides)
Description
Rooms : 7 | Bedrooms : 2 | Bathroom : 2 | Shower room : 0
Stunning waterfront condo with the best view in the building! Located on the 5th and top floor, this spacious condo offers: 2 bedrooms 2 full bathrooms, including one ensuite to the master bedroom with a walk-in closet Modern open-concept kitchen with dining room and living room Breathtaking water views from every room! Equipped with 2 wall-mounted air conditioners and a gas fireplace, this condo also features a large private terrace. Garage and storage space included. The residential complex also offers access to a boat dock, as well as beautiful private gardens and waterfront terraces. Move-in ready!
Characteristics
| Property Type | Condo | Year of construction | 2004 |
| Type of building | Detached | Trade possible | |
| Building Size | Certificate of Location | ||
| Living Area | 103.20 m² | ||
| Lot Size | Deed of Sale Signature | ||
| Cadastre | |||
| Zoning | Residential |
| Pool | |||
| Water supply | Municipality | Parking | Garage (1) |
| Driveway | |||
| Roofing | Garage | Heated, Attached | |
| Siding | Lot | ||
| Windows | Topography | ||
| Window Type | Distinctive Features | ||
| Energy/Heating | Natural gas, Electricity | View | Water |
| Basement | Proximity | ||
| Bathroom | Adjoining to primary bedroom |
| Sewage system | Municipal sewer | Heat | Gaz fireplace |
| Equipment available | Entry phone, Wall-mounted air conditioning, Private balcony, Central vacuum cleaner system installation | Easy access | Elevator |
| Heating system | Electric baseboard units | Restrictions/Permissions | Pets allowed with conditions |
| Distinctive features | Navigable, Waterfront, Water access |
Dimensions
Living area
103.20 m²
Fees and taxes
School taxes :
$298 (2024)
Municipal Taxes :
$2,885 (2024)
Total
$3,183
Expenses / Energy (per year)
Co-ownership fees
$6,324
Municipal evaluation
Year
2020
Lot
$75,000
Building
$275,500
Total
$350,500
Room dimensions
Rooms
: 7 | Bedrooms
:
2 | Bathroom
: 2 |
Shower room
: 0
| Rooms | LEVEL | DIMENSIONS | Type of flooring | Additional information |
|---|---|---|---|---|
| Kitchen | Other | 10.10x9.4 P | Floating floor | |
| Dining room | Other | 16.5x8 P | Wood | |
| Living room | Other | 16.4x13.1 P | Wood | gaz |
| Primary bedroom | Other | 14.4x12.10 P | Wood | |
| Bathroom | Other | 11x9.6 P | Ceramic tiles | |
| Bedroom | Other | 12.8x11.3 P | Wood | |
| Bathroom | Other | 9.9x5.11 P | Ceramic tiles |
Inclusions
Stove, Refrigerator, dishwasher, Washer, Dryer, Fixtures, Curtains, Central vacuum, 1 garage and a storage locker
Exclusions
Personal belongs
Addenda
Note that it is not permitted to rent the condo unit forthe
1st 3 years following its purchase.
Enjoy a 3D visit of the condo:
https://tour.bonnevisite.com/2271808?a=1&pws=1
Available for occupancy starting December 1, 2024
Appliances included
Bicycle storage room in the basement
Gas connection on your private terrace for your BBQ
