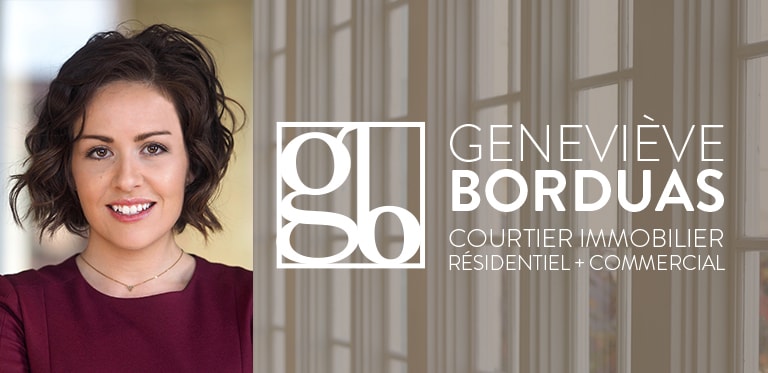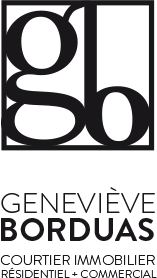résidentiel + commercial
Cellular :
Fax : #
Bungalow for sale, Boucherville

 Hall d'entrée
Hall d'entrée  Cuisine
Cuisine  Cuisine
Cuisine  Cuisine
Cuisine  Vue d'ensemble
Vue d'ensemble  Salle à manger
Salle à manger  Salon
Salon  Salon
Salon  Salle de bains
Salle de bains  Chambre à coucher
Chambre à coucher  Chambre à coucher principale
Chambre à coucher principale  Chambre à coucher
Chambre à coucher  Chambre à coucher
Chambre à coucher  Escalier
Escalier  Salle familiale
Salle familiale  Salle familiale
Salle familiale  Salle de bains
Salle de bains  Chambre à coucher
Chambre à coucher  Salle de lavage
Salle de lavage  Cour
Cour  Cour
Cour  Face arrière
Face arrière  Photo aérienne
Photo aérienne  Photo aérienne
Photo aérienne  Photo aérienne
Photo aérienne  Photo aérienne
Photo aérienne  Photo aérienne
Photo aérienne  Façade
Façade  Façade
Façade 
Characteristics
| Property Type | Bungalow | Year of construction | 1964 |
| Type of building | Detached | Trade possible | |
| Building Size | 13.05 m x 10.06 m - irr | Certificate of Location | |
| Living Area | |||
| Lot Size | 21.42 m x 31.08 m - irr | Deed of Sale Signature | 60 days |
| Cadastre | |||
| Zoning | Residential |
| Pool | Inground | ||
| Water supply | Municipality | Parking | Garage (1) , Outdoor (1) |
| Foundation | Poured concrete | Driveway | |
| Roofing | Elastomer membrane | Garage | Attached |
| Siding | Lot | ||
| Windows | Topography | ||
| Window Type | Distinctive Features | ||
| Energy/Heating | Heating oil, Electricity, Bi-energy | View | |
| Basement | Finished basement, 6 feet and over | Proximity | |
| Bathroom |
| Sewage system | Municipal sewer | Equipment available | Central heat pump, Central air conditioning |
| Heating system | Air circulation |
Room dimensions
| Rooms | LEVEL | DIMENSIONS | Type of flooring | Additional information |
|---|---|---|---|---|
| Living room | Ground floor | 17.5x14.9 P | Wood | |
| Kitchen | Ground floor | 15.3x16 P | Ceramic tiles | |
| Dining room | Ground floor | 16.1x8.3 P | Wood | |
| Primary bedroom | Ground floor | 12.6x11.6 P | Wood | |
| Bedroom | Ground floor | 12.3x11.6 P | Wood | |
| Bedroom | Ground floor | 11.6x7.8 P | Wood | |
| Bathroom | Ground floor | 11.6x4.11 P | Ceramic tiles | |
| Family room | Basement | 31.3x13.11 P | Wood | |
| Laundry room | Basement | 7.8x5.5 P | Wood | |
| Bedroom | Basement | 13.10x9.11 P | Wood | |
| Bathroom | Basement | 12.8x5.10 P | Ceramic tiles |
Inclusions
Exclusions
Addenda
Enjoy a 3D visit with this link:
https://tour.bonnevisite.com/2277074?a=1&pws=1
This beautiful home has been almost entirely renovated:
2015:
Elastomeric membrane roof
2018:
Garaga garage door, addition of chimneys for access to the
French drain, 12x8 shed.
2019:
Creation of an open-concept living space
New kitchen with a 10 ft island
New appliances
New 5.5 in cherry hardwood floors
Ceramic tiles in the kitchen
New doors and frames
Heat pump refurbished (heating and air conditioning)
2020:
Fence installation, land leveling, and new sod
Underground gutter conduit
Replacement of pool equipment and outdoor electrical
connections
Installation of a Thermolec duct heater
2023:
Replacement of exterior sanitary and stormwater connections
New gravity-fed interior sanitary and stormwater connections
Repair of minor foundation cracks
100% of plumbing under the slab redone
Skylight installation
2024:
Complete basement renovation
New layout
Superior insulation between R20 and R27
Insulated subfloor and white oak hardwood flooring
All new plumbing throughout the house
Mostly new electrical wiring
New bathroom in the basement
Complete renovation of the main floor bathroom (except the
bathtub)
High-end fixtures
Replacement of window panes
Installation of custom hardwood staircase and handrail
New door trim and baseboards
THE NEIGHBORHOOD:
Just steps away from the Saint Lawrence River, perfect for
peaceful walks and enjoying breathtaking sunsets.
The nearby Parc des Gouverneurs offers a soccer field,
baseball field, playground, ice rink in winter, and a
sliding hill for sledding enthusiasts.
Close to the De Montbrun public market, ideal for getting
fresh fruits and vegetables in the summer.
Located near many amenities like daycares, schools,
restaurants, groceries and public transportation.
Pyrite test IPPG 0 (zero pyrite)
Certain work is currently underway, such as: The glass
shower panel in the basement Walnut column cover on the
ground floor (entrance hall) Finishing the staircase and
electrical panel cover.




